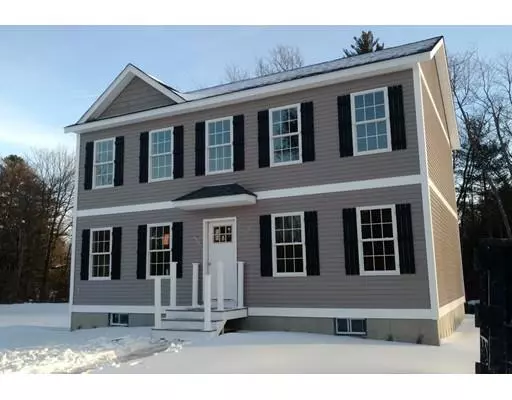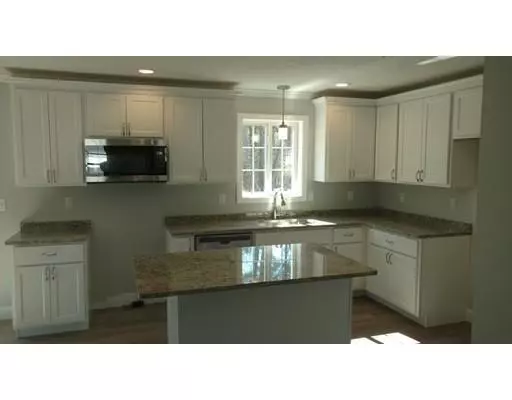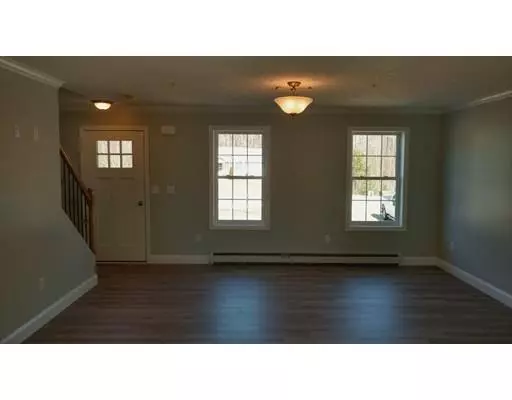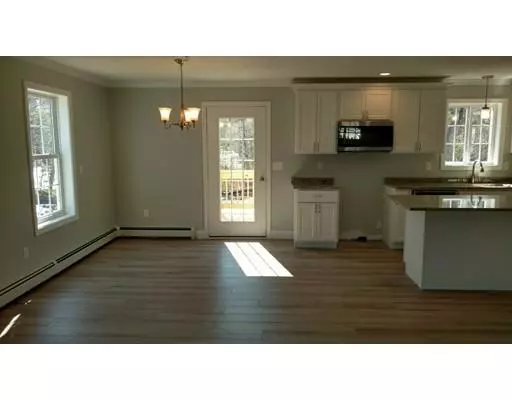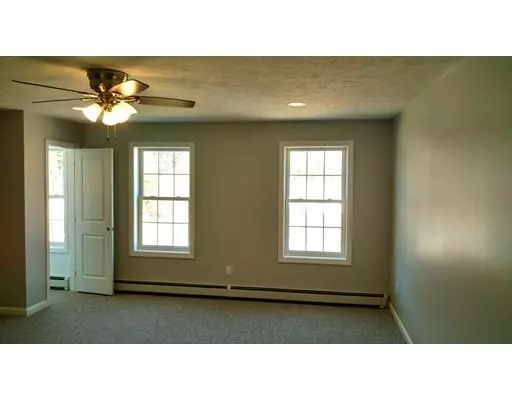$297,500
$303,900
2.1%For more information regarding the value of a property, please contact us for a free consultation.
62 Madison Ave Winchendon, MA 01475
3 Beds
2.5 Baths
1,768 SqFt
Key Details
Sold Price $297,500
Property Type Single Family Home
Sub Type Single Family Residence
Listing Status Sold
Purchase Type For Sale
Square Footage 1,768 sqft
Price per Sqft $168
MLS Listing ID 72447821
Sold Date 05/17/19
Style Colonial
Bedrooms 3
Full Baths 2
Half Baths 1
HOA Y/N false
Year Built 2019
Tax Year 2018
Lot Size 0.700 Acres
Acres 0.7
Property Description
Custom built new construction three bedroom, 2 1/2 bathroom colonial home with drive under garage. Located in a quiet neighborhood sub-division w/ cul-de-sac. Open concept lay out on first floor. Kitchen that opens into bright south facing breakfast area with sliding door to exterior back deck, White kitchen cabinets, Center Island with Granite Countertops. Comes with dishwasher and microwave hood/combo. Nantucket oak laminate floors on 1st floor with tile floors in all bathrooms and laundry room. Roomy master bedroom with private bathroom and walk in closet. Enjoy this homes open yard with views to back yard wildlife, birds and scenery. Great storage space in basement. Near by to YMCA, Mt Waschusett Community College, golf coarse, Recreational Trail for Biking, Jogging or dog walking. This location is great for commuters with easy access to Route 2, 140,12 or 202. Come see.
Location
State MA
County Worcester
Direction Madison Ave. off Rt. 140 close to Gardner/ Winchendon Town Line
Rooms
Basement Full, Partially Finished, Interior Entry, Garage Access, Radon Remediation System, Concrete, Unfinished
Primary Bedroom Level Second
Dining Room Flooring - Laminate
Kitchen Flooring - Laminate, Countertops - Stone/Granite/Solid, Kitchen Island, Breakfast Bar / Nook, Open Floorplan, Storage, Lighting - Overhead
Interior
Interior Features Slider, Lighting - Overhead, Living/Dining Rm Combo, Finish - Sheetrock, Internet Available - Satellite
Heating Baseboard, Propane
Cooling None
Flooring Tile, Carpet, Laminate, Flooring - Hardwood
Appliance Dishwasher, Microwave, Propane Water Heater, Plumbed For Ice Maker, Utility Connections for Electric Range, Utility Connections for Electric Oven, Utility Connections for Electric Dryer
Laundry Flooring - Stone/Ceramic Tile, Electric Dryer Hookup, Washer Hookup, First Floor
Exterior
Exterior Feature Sprinkler System
Garage Spaces 1.0
Community Features Walk/Jog Trails, Golf, Bike Path, Conservation Area, Highway Access, House of Worship, Public School, University
Utilities Available for Electric Range, for Electric Oven, for Electric Dryer, Washer Hookup, Icemaker Connection
View Y/N Yes
View Scenic View(s)
Roof Type Shingle
Total Parking Spaces 4
Garage Yes
Building
Lot Description Cul-De-Sac, Wooded, Additional Land Avail., Cleared, Gentle Sloping, Level, Marsh
Foundation Concrete Perimeter
Sewer Private Sewer
Water Private
Architectural Style Colonial
Read Less
Want to know what your home might be worth? Contact us for a FREE valuation!

Our team is ready to help you sell your home for the highest possible price ASAP
Bought with Jim O'Dell • Rovithis Realty, LLC

