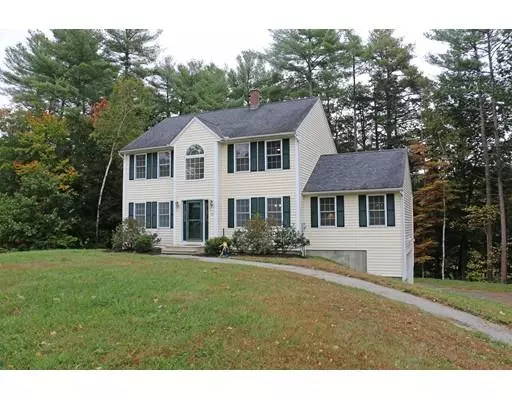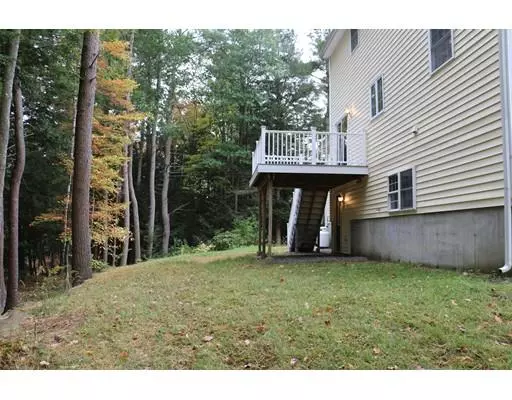$290,000
$299,900
3.3%For more information regarding the value of a property, please contact us for a free consultation.
80 Lakeshore Dr Winchendon, MA 01475
3 Beds
2.5 Baths
2,010 SqFt
Key Details
Sold Price $290,000
Property Type Single Family Home
Sub Type Single Family Residence
Listing Status Sold
Purchase Type For Sale
Square Footage 2,010 sqft
Price per Sqft $144
MLS Listing ID 72579022
Sold Date 12/12/19
Style Colonial
Bedrooms 3
Full Baths 2
Half Baths 1
Year Built 2005
Annual Tax Amount $4,102
Tax Year 2019
Lot Size 1.100 Acres
Acres 1.1
Property Description
You'll love this beautifully renovated colonial with frontage on the North Branch Millers River. This immaculate, professionally-remodeled home offers 3 bedrooms, 2.5 baths and 2,010 sq ft of generous living space and stylish finishes. Brand new designer kitchen with gorgeous cabinetry, sparkling granite tops and stainless steel appliances. New hardwood flooring throughout first floor. Spacious front to back living room with fireplace. The back deck is the perfect spot to relax and unwind and enjoy views of the water. Great location with quick access to Whitney Pond and the North Central Pathway Rail-Trail. Agent related to Seller.
Location
State MA
County Worcester
Zoning R3
Direction From downtown take Route 202 to a right onto Lake Shore Drive.
Rooms
Family Room Flooring - Hardwood
Basement Full, Walk-Out Access, Garage Access, Concrete, Unfinished
Primary Bedroom Level Second
Dining Room Flooring - Hardwood, Deck - Exterior, Exterior Access, Slider
Kitchen Flooring - Hardwood
Interior
Heating Baseboard, Oil
Cooling None
Flooring Carpet, Engineered Hardwood
Fireplaces Number 1
Fireplaces Type Living Room
Appliance Range, Dishwasher, Microwave, Refrigerator, Oil Water Heater, Utility Connections for Gas Range
Exterior
Garage Spaces 2.0
Community Features Walk/Jog Trails, Bike Path
Utilities Available for Gas Range
Waterfront Description Waterfront, River
Roof Type Shingle
Total Parking Spaces 4
Garage Yes
Building
Lot Description Level, Sloped
Foundation Concrete Perimeter
Sewer Private Sewer
Water Public
Architectural Style Colonial
Read Less
Want to know what your home might be worth? Contact us for a FREE valuation!

Our team is ready to help you sell your home for the highest possible price ASAP
Bought with Roger Hanks • Foster-Healey Real Estate





