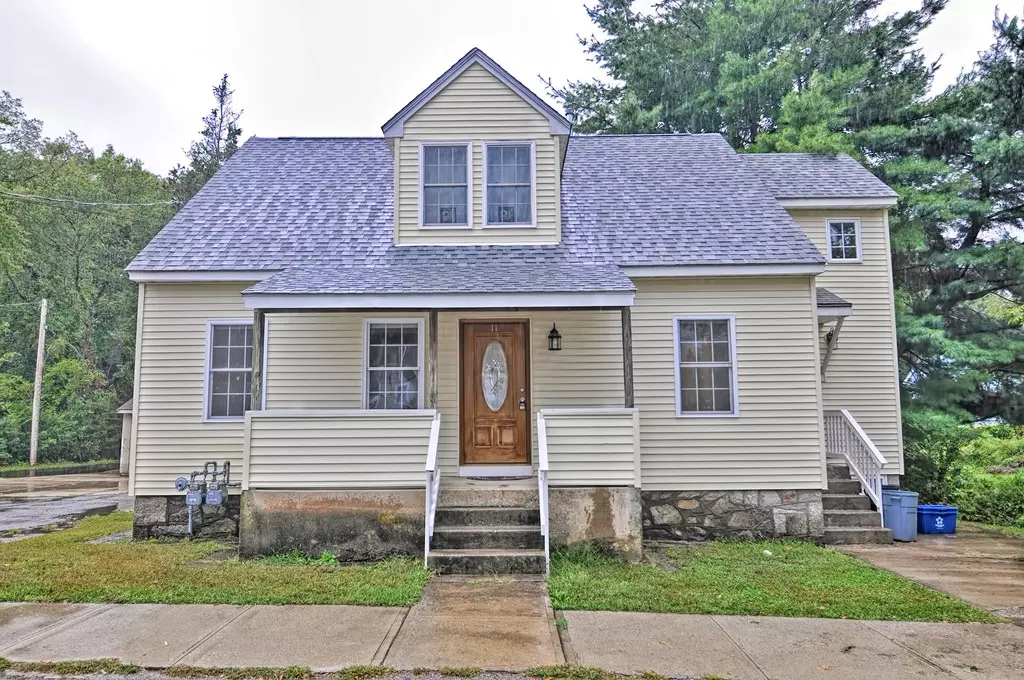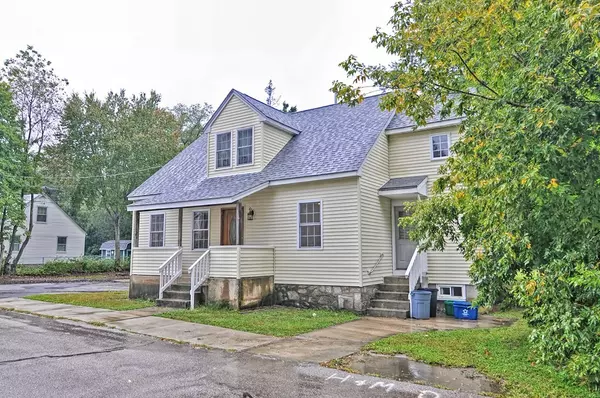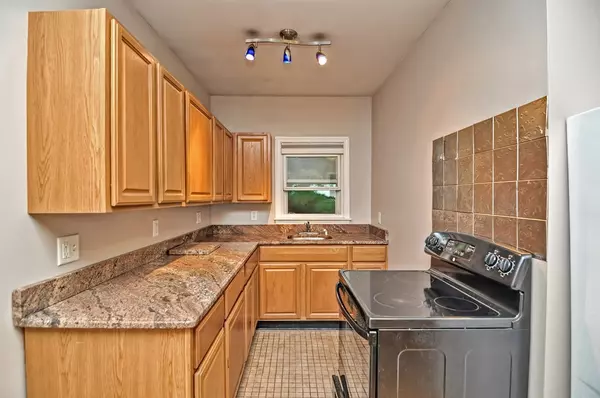$290,705
$289,500
0.4%For more information regarding the value of a property, please contact us for a free consultation.
11 Champlain Ave Blackstone, MA 01504
4 Beds
2 Baths
1,600 SqFt
Key Details
Sold Price $290,705
Property Type Multi-Family
Sub Type 2 Family - 2 Units Up/Down
Listing Status Sold
Purchase Type For Sale
Square Footage 1,600 sqft
Price per Sqft $181
MLS Listing ID 72564949
Sold Date 11/22/19
Bedrooms 4
Full Baths 2
Year Built 1955
Annual Tax Amount $6,482
Tax Year 2019
Lot Size 7,405 Sqft
Acres 0.17
Property Description
Fantastic Multi-Family Home on a Quiet, Side Street. The First Floor Unit Features a Kitchen with Granite Counters, Tile Flooring and Dining Area with Hardwood Flooring. There is a Large Living Room, Three Good-sized Bedrooms with High Ceilings and Ceiling Fans and Updated Full Bath. The Second Floor Unit has Open Floor Plan with Kitchen/Living Area, Large Bedroom and Central Air. Utilities are Separate with Roof, Windows, Heat Systems and Central Air Approximately 11 Years Old.
Location
State MA
County Worcester
Zoning 1090
Direction Rathbun Street to Champlain Ave
Rooms
Basement Partial, Concrete, Unfinished
Interior
Interior Features Unit 1(Ceiling Fans, Stone/Granite/Solid Counters, Bathroom With Tub & Shower), Unit 2(Stone/Granite/Solid Counters), Unit 1 Rooms(Living Room, Kitchen), Unit 2 Rooms(Living Room, Kitchen)
Heating Unit 1(Forced Air, Gas), Unit 2(Forced Air, Gas)
Cooling Unit 1(None), Unit 2(Central Air)
Flooring Vinyl, Carpet, Hardwood, Unit 1(undefined), Unit 2(Tile Floor, Wall to Wall Carpet)
Appliance Unit 1(Range, Refrigerator), Unit 2(Range, Refrigerator), Gas Water Heater, Utility Connections for Gas Range
Laundry Laundry Room
Exterior
Exterior Feature Storage
Community Features Park, Public School, Sidewalks
Utilities Available for Gas Range
Roof Type Shingle
Total Parking Spaces 4
Garage No
Building
Lot Description Level
Story 3
Foundation Concrete Perimeter
Sewer Public Sewer
Water Public
Others
Acceptable Financing Contract
Listing Terms Contract
Read Less
Want to know what your home might be worth? Contact us for a FREE valuation!

Our team is ready to help you sell your home for the highest possible price ASAP
Bought with Jose Cintron • Lamacchia Realty, Inc.





