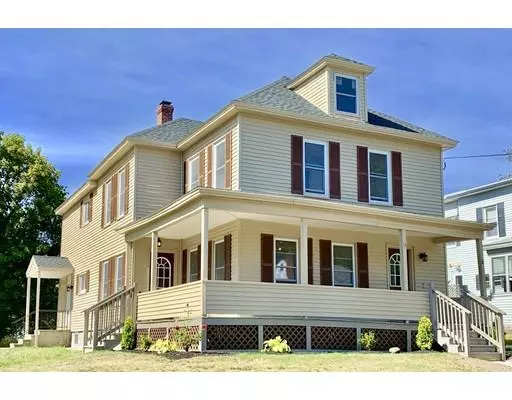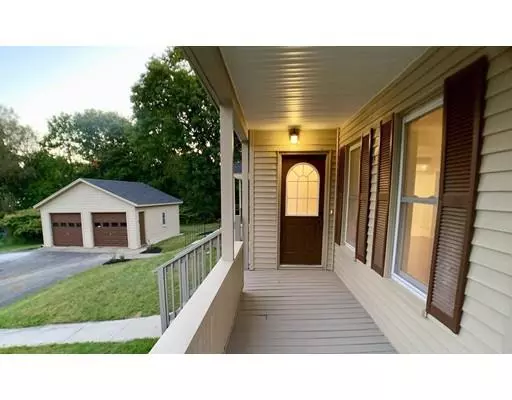$298,000
$299,900
0.6%For more information regarding the value of a property, please contact us for a free consultation.
52 Belmont Avenue Winchendon, MA 01475
4 Beds
2.5 Baths
2,306 SqFt
Key Details
Sold Price $298,000
Property Type Single Family Home
Sub Type Single Family Residence
Listing Status Sold
Purchase Type For Sale
Square Footage 2,306 sqft
Price per Sqft $129
Subdivision Winchendon Center
MLS Listing ID 72568657
Sold Date 11/20/19
Style Bungalow, Craftsman
Bedrooms 4
Full Baths 2
Half Baths 1
HOA Y/N false
Year Built 1900
Annual Tax Amount $3,063
Tax Year 2019
Lot Size 0.340 Acres
Acres 0.34
Property Description
Beautifully renovated two story Craftsman Style Bungalow now being offered at $299,900. Enjoy the eat-in kitchen with its spacious center granite island, updated classic fixtures, all new modern cabinetry, new appliances and convenient open floor plan. An off the kitchen stairwell leads to the master bedroom which includes a bathroom with tiled shower and large bedroom closet. The cherry stained front staircase ascends to the additional bedrooms and bath located on the 2nd level, all complete with new paint & carpeting. You'll find new Andersen windows throughout, along with a new Weil-McLain furnace, new water heater and new updated 200 amp electrical service. There are lifetime architectural shingles on the home & the two car detached garage. The wraparound deck, patio & large yard add to the picturesque exterior of this wonderful home centrally located in a quiet, well established neighborhood in the quaint town of Winchendon. This home needs nothing but a new family.
Location
State MA
County Worcester
Zoning R10
Direction Off Goodrich Street
Rooms
Basement Full, Bulkhead, Concrete, Unfinished
Interior
Heating Baseboard, Oil
Cooling None
Flooring Tile, Carpet, Hardwood
Appliance Dishwasher, Microwave, Refrigerator, Oil Water Heater, Tank Water Heater, Plumbed For Ice Maker, Utility Connections for Electric Range, Utility Connections for Electric Oven, Utility Connections for Electric Dryer
Laundry Washer Hookup
Exterior
Garage Spaces 2.0
Community Features Park, Walk/Jog Trails, Golf, Medical Facility, Private School, Public School, Other
Utilities Available for Electric Range, for Electric Oven, for Electric Dryer, Washer Hookup, Icemaker Connection
Waterfront Description Beach Front, Lake/Pond, Beach Ownership(Public)
Roof Type Shingle
Total Parking Spaces 6
Garage Yes
Building
Foundation Stone
Sewer Public Sewer
Water Public
Architectural Style Bungalow, Craftsman
Schools
Elementary Schools Memeorial
Middle Schools Toy Town
High Schools Murdock High
Others
Senior Community false
Acceptable Financing Contract
Listing Terms Contract
Read Less
Want to know what your home might be worth? Contact us for a FREE valuation!

Our team is ready to help you sell your home for the highest possible price ASAP
Bought with Chrissy Laurendeau • Lamacchia Realty, Inc.





