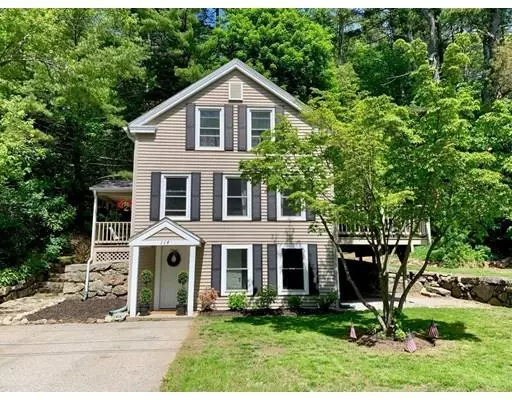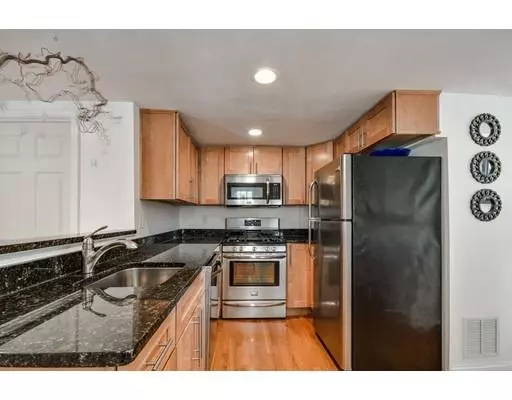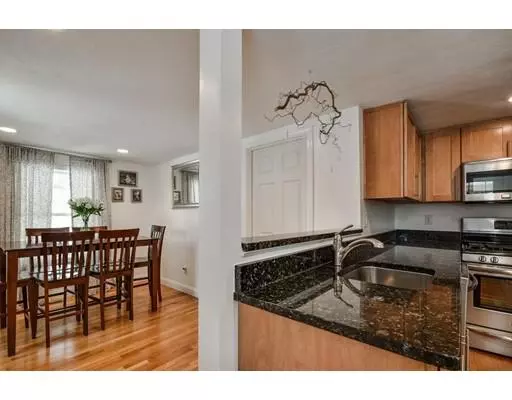$293,000
$293,000
For more information regarding the value of a property, please contact us for a free consultation.
114 High St Upton, MA 01568
3 Beds
1 Bath
1,139 SqFt
Key Details
Sold Price $293,000
Property Type Single Family Home
Sub Type Single Family Residence
Listing Status Sold
Purchase Type For Sale
Square Footage 1,139 sqft
Price per Sqft $257
MLS Listing ID 72499537
Sold Date 11/22/19
Style Colonial
Bedrooms 3
Full Baths 1
HOA Y/N false
Year Built 1800
Annual Tax Amount $4,172
Tax Year 2019
Lot Size 0.320 Acres
Acres 0.32
Property Description
Weekend showings only, please. Beautifully renovated 3 bedroom village colonial in terrific commute location! The work has been done---Move right into this amazing condo alternative! 2013 addition added dining room, charming first floor master bedroom (or office). Inviting full Kitchen updated at the same time--granite counters, natural wood cabinets, and stainless appliances and door to deck with roof above. New windows, new LED recessed lighting and recently refinished hardwood throughout first floor. Good sized sun-filled family room with door to second deck. Second floor offers two good sized cable ready bedrooms with new carpet. All three bedrooms have great storage with new Boston Interior closet systems. Renovated full bath with tile floor in neutral decor. Entry level features mudroom, laundry room, and storage. Ten minutes to route 495.
Location
State MA
County Worcester
Zoning 1
Direction Rte 140 to High St
Rooms
Family Room Flooring - Hardwood, Recessed Lighting
Basement Full
Primary Bedroom Level First
Dining Room Flooring - Hardwood, Recessed Lighting
Kitchen Flooring - Hardwood, Recessed Lighting
Interior
Interior Features Mud Room
Heating Forced Air, Natural Gas
Cooling None
Flooring Flooring - Stone/Ceramic Tile
Appliance Range, Dishwasher, Microwave
Laundry Flooring - Stone/Ceramic Tile, In Basement
Exterior
Waterfront Description Beach Front, Lake/Pond, 3/10 to 1/2 Mile To Beach
Roof Type Shingle
Total Parking Spaces 2
Garage No
Building
Lot Description Other
Foundation Concrete Perimeter
Sewer Private Sewer
Water Public
Architectural Style Colonial
Others
Acceptable Financing Contract
Listing Terms Contract
Read Less
Want to know what your home might be worth? Contact us for a FREE valuation!

Our team is ready to help you sell your home for the highest possible price ASAP
Bought with Stephanie MacGinnis • Lamacchia Realty, Inc.





