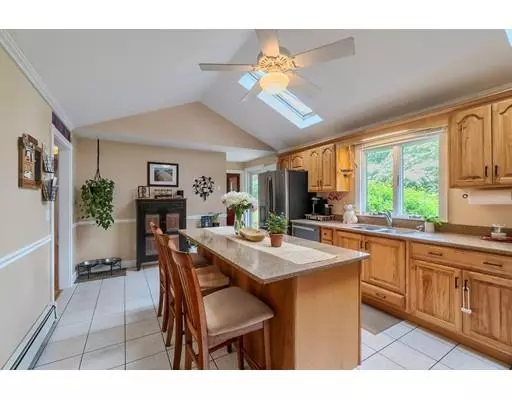$415,000
$429,900
3.5%For more information regarding the value of a property, please contact us for a free consultation.
280 Mill Street Ext Lancaster, MA 01523
4 Beds
2 Baths
2,184 SqFt
Key Details
Sold Price $415,000
Property Type Single Family Home
Sub Type Single Family Residence
Listing Status Sold
Purchase Type For Sale
Square Footage 2,184 sqft
Price per Sqft $190
MLS Listing ID 72521460
Sold Date 11/22/19
Style Colonial
Bedrooms 4
Full Baths 2
HOA Y/N false
Year Built 1968
Annual Tax Amount $6,502
Tax Year 2019
Lot Size 0.410 Acres
Acres 0.41
Property Description
Welcome home! Professionally landscaped, this home immediately welcomes you with eye-catching curb appeal. Inside, this 4 BR home is actually ideal for the 3 BR buyer who desires something a little different. The sun filled kitchen offers skylighted cathedral ceiling, siltstone countertops, brand new stainless appliances & large island with breakfast bar. Open a passthrough between kitchen and DR and this floor plan could open right up! Light pours into living room as well with large bay window. BR, laundry & bath complete 1st floor. 2nd floor provides 2 more BRs including generously sized master with 3 closets & full bath. Partially finished basement offers even more flexibility: two huge rooms with ability for that 4th BR if needed! Like to host family and friends? 3 season porch, fire pit, inground pool & private fenced in yard are perfect for entertaining. Seller owned solar panels expected to save $30k over next 10 yrs! Ask for the upgrades list & schedule your showing today!
Location
State MA
County Worcester
Zoning RES
Direction Old Common Rd to Mill St Ext or Rt 110 to Mill St Extension
Rooms
Family Room Flooring - Wall to Wall Carpet, Cable Hookup, Recessed Lighting
Basement Full, Partially Finished, Bulkhead
Primary Bedroom Level Second
Kitchen Skylight, Cathedral Ceiling(s), Ceiling Fan(s), Flooring - Stone/Ceramic Tile, Countertops - Stone/Granite/Solid, Kitchen Island, Cabinets - Upgraded, Exterior Access
Interior
Interior Features Recessed Lighting, Bonus Room
Heating Baseboard, Electric Baseboard, Oil
Cooling Window Unit(s)
Flooring Tile, Vinyl, Carpet, Laminate, Hardwood, Flooring - Laminate
Appliance Range, Dishwasher, Microwave, Refrigerator, Washer, Dryer, Oil Water Heater, Plumbed For Ice Maker, Utility Connections for Electric Range, Utility Connections for Electric Oven, Utility Connections for Electric Dryer
Laundry Laundry Closet, Flooring - Laminate, Main Level, Electric Dryer Hookup, Washer Hookup, Lighting - Overhead, First Floor
Exterior
Exterior Feature Rain Gutters, Storage, Professional Landscaping, Decorative Lighting
Fence Fenced/Enclosed, Fenced
Pool In Ground
Community Features Shopping, Park, Walk/Jog Trails, Stable(s), Golf, Medical Facility, Laundromat, Bike Path, Conservation Area, Highway Access, House of Worship, Private School, Public School
Utilities Available for Electric Range, for Electric Oven, for Electric Dryer, Icemaker Connection
Roof Type Shingle
Total Parking Spaces 6
Garage No
Private Pool true
Building
Lot Description Cleared, Level
Foundation Concrete Perimeter
Sewer Private Sewer
Water Public
Architectural Style Colonial
Read Less
Want to know what your home might be worth? Contact us for a FREE valuation!

Our team is ready to help you sell your home for the highest possible price ASAP
Bought with Amna Saeed Kothe • eXp Realty





