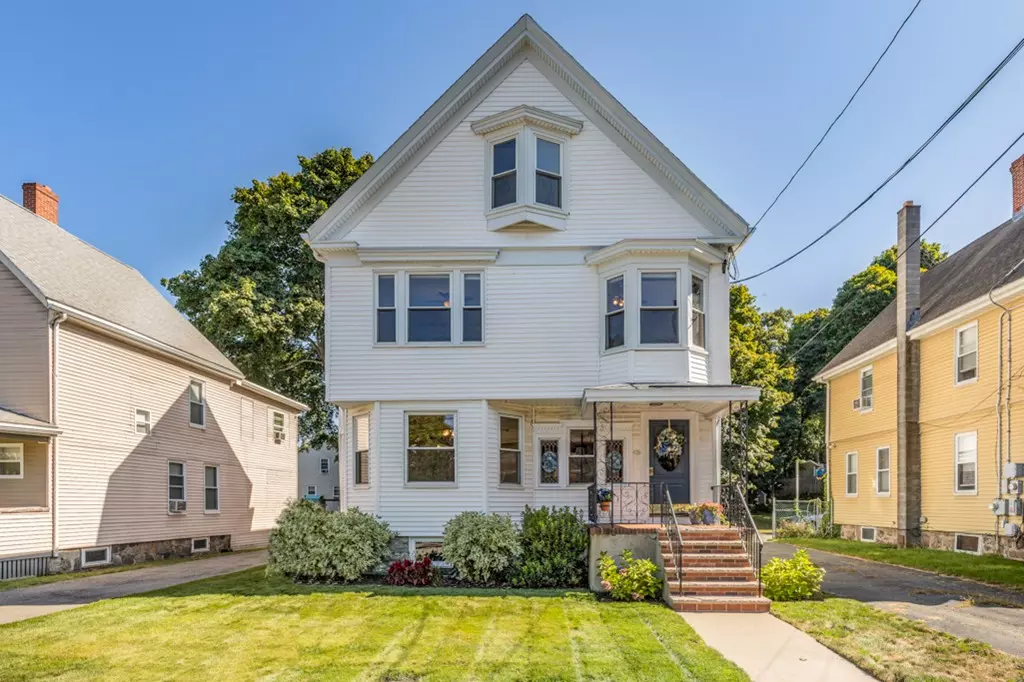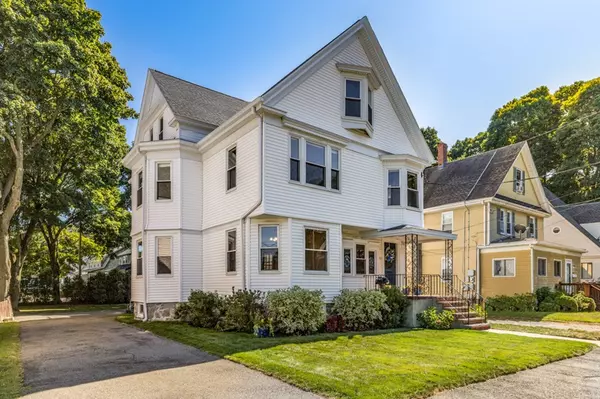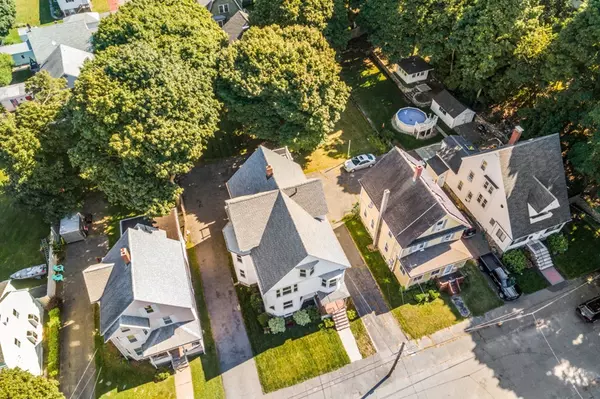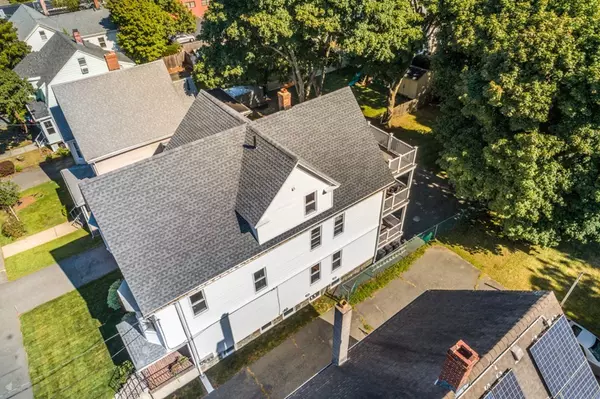$850,000
$819,900
3.7%For more information regarding the value of a property, please contact us for a free consultation.
12 Ernest St Saugus, MA 01906
6 Beds
3 Baths
3,413 SqFt
Key Details
Sold Price $850,000
Property Type Multi-Family
Sub Type 3 Family - 3 Units Up/Down
Listing Status Sold
Purchase Type For Sale
Square Footage 3,413 sqft
Price per Sqft $249
MLS Listing ID 72570497
Sold Date 11/27/19
Bedrooms 6
Full Baths 3
Year Built 1890
Annual Tax Amount $7,014
Tax Year 2019
Lot Size 7,840 Sqft
Acres 0.18
Property Sub-Type 3 Family - 3 Units Up/Down
Property Description
MULTIPLE OFFERS received. Sun and Mon OHs cancelled. Charming updated Victorian 3 family on dead-end street in the heart of Saugus! This large 3 family features spacious 2 bed units, all delivered vacant with separate utilities. Recent interior updates: refinished hardwood floors throughout, fresh paint throughout, stainless steel appliances, granite counter-tops, renovated kitchen and bathrooms, and much more. Recent exterior/system updates: new back decks, roof (2016), heating systems and water heaters. The property sits on a large lot with 6 off-street parking spaces and a spacious back yard for entertaining. Laundry in basement. This home has been lovingly maintained by same family (owner occupants) for over 40 years! The property is in close proximity to Rt 1, schools, public transportation, shopping mall, restaurants, etc. Come take advantage of the great cash flow opportunity for investors or owner-occupied while renting out the other units. Great Condo Conversion Opportunity
Location
State MA
County Essex
Zoning NA
Direction Lincoln Ave to Ernest St
Rooms
Basement Full, Walk-Out Access, Concrete
Interior
Interior Features Unit 1(Ceiling Fans, Upgraded Cabinets, Upgraded Countertops, Bathroom With Tub & Shower), Unit 2(Ceiling Fans, Upgraded Countertops, Bathroom With Tub & Shower), Unit 3(Ceiling Fans, Storage, Upgraded Cabinets, Upgraded Countertops, Bathroom With Tub & Shower), Unit 1 Rooms(Living Room, Dining Room, Kitchen), Unit 2 Rooms(Living Room, Kitchen, Office/Den), Unit 3 Rooms(Living Room, Kitchen)
Heating Unit 1(Hot Water Baseboard, Gas), Unit 2(Forced Air, Gas), Unit 3(Forced Air, Gas)
Cooling Unit 1(Window AC), Unit 2(Window AC), Unit 3(Window AC)
Flooring Hardwood, Unit 1(undefined), Unit 2(Hardwood Floors), Unit 3(Hardwood Floors)
Appliance Washer, Dryer, Unit 1(Range, Dishwasher, Disposal, Microwave, Refrigerator), Unit 2(Range, Dishwasher, Disposal, Microwave, Refrigerator), Unit 3(Range, Dishwasher, Disposal, Microwave, Refrigerator), Gas Water Heater
Exterior
Exterior Feature Rain Gutters, Professional Landscaping, Garden, Unit 1 Balcony/Deck, Unit 2 Balcony/Deck, Unit 3 Balcony/Deck
Fence Fenced
Community Features Public Transportation, Shopping, Park, Walk/Jog Trails, Golf, Medical Facility, Conservation Area, Highway Access, House of Worship, Public School, T-Station
Roof Type Shingle
Total Parking Spaces 6
Garage No
Building
Story 6
Foundation Stone
Sewer Public Sewer
Water Public
Read Less
Want to know what your home might be worth? Contact us for a FREE valuation!

Our team is ready to help you sell your home for the highest possible price ASAP
Bought with Wendy Carpenito • Carpenito Real Estate, Inc.






