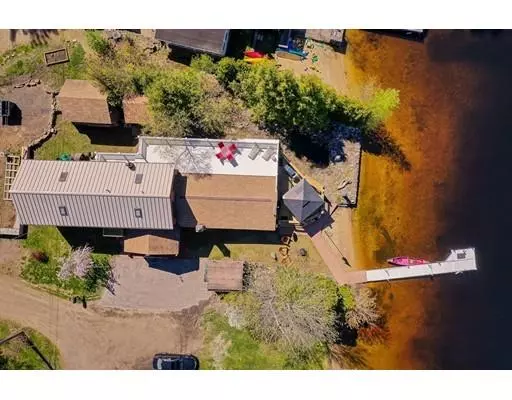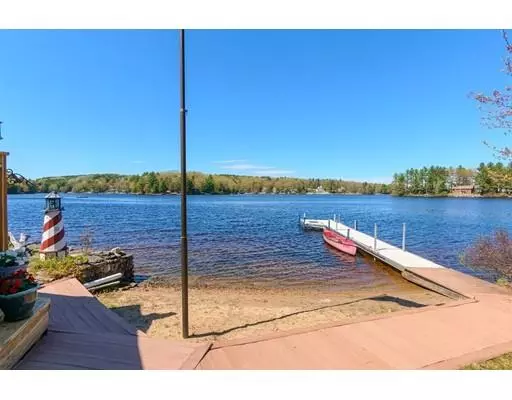$409,900
$409,900
For more information regarding the value of a property, please contact us for a free consultation.
65 1st St Winchendon, MA 01475
3 Beds
2 Baths
2,486 SqFt
Key Details
Sold Price $409,900
Property Type Single Family Home
Sub Type Single Family Residence
Listing Status Sold
Purchase Type For Sale
Square Footage 2,486 sqft
Price per Sqft $164
MLS Listing ID 72510880
Sold Date 11/13/19
Style Contemporary
Bedrooms 3
Full Baths 2
HOA Y/N false
Year Built 1952
Annual Tax Amount $5,264
Tax Year 2019
Lot Size 10,018 Sqft
Acres 0.23
Property Description
Has ‘Lake Life' always been a dream? Make it a reality! This 2486 Sq. Ft., 3 BDM, 2 bath- home on Lake Monomonac in Winchendon features 75 Ft. of lake frontage and breathtaking lake views. The spacious master suite (40 Ft-17 Ft) has two walk-in cedar closets, a balcony, sitting/office area, and a private deck overlooking the water. The kitchen is ready for your next beach party which offers a 6-burner commercial- gas stove, kitchen island with space for bar stools, and plenty of natural light. Enjoy breakfast in the morning or a sunset dinner in the Country Style, 3 season porch, with an antler (reproduction) chandelier. Enjoy grilling and entertaining on the spacious deck which includes a metal canopy and an additional screened in porch. The property comes with an aluminum dock ready for your party, fishing, or speed boat. New septic system installed in 2016, Updated water filter system & forced hot water system. 3 Storage sheds, Office & workshop, Pellot stove.
Location
State MA
County Worcester
Zoning R1
Direction Use Google Maps
Rooms
Basement Crawl Space, Bulkhead, Sump Pump, Concrete
Primary Bedroom Level Second
Dining Room Flooring - Stone/Ceramic Tile, Window(s) - Picture
Kitchen Ceiling Fan(s), Flooring - Stone/Ceramic Tile, Window(s) - Picture, Dining Area, Countertops - Upgraded, Kitchen Island, Open Floorplan, Gas Stove
Interior
Interior Features Ceiling - Beamed, Slider, Lighting - Overhead, Office
Heating Forced Air, Oil, Pellet Stove
Cooling Wall Unit(s)
Flooring Tile, Carpet, Laminate, Flooring - Laminate, Flooring - Wall to Wall Carpet
Fireplaces Number 1
Appliance Range, Refrigerator, Propane Water Heater, Tank Water Heaterless, Utility Connections for Gas Range, Utility Connections for Electric Dryer
Laundry Flooring - Wall to Wall Carpet, First Floor
Exterior
Exterior Feature Balcony - Exterior, Balcony, Storage, Stone Wall
Community Features Marina
Utilities Available for Gas Range, for Electric Dryer, Generator Connection
Waterfront Description Waterfront, Beach Front, Lake, Frontage, Public, Lake/Pond, Frontage, 0 to 1/10 Mile To Beach, Beach Ownership(Private)
View Y/N Yes
View Scenic View(s)
Roof Type Shingle, Metal
Total Parking Spaces 4
Garage No
Building
Lot Description Level
Foundation Concrete Perimeter, Block
Sewer Private Sewer
Water Private
Architectural Style Contemporary
Others
Senior Community false
Acceptable Financing Contract
Listing Terms Contract
Read Less
Want to know what your home might be worth? Contact us for a FREE valuation!

Our team is ready to help you sell your home for the highest possible price ASAP
Bought with Jeremiah Crump • 1 Worcester Homes





