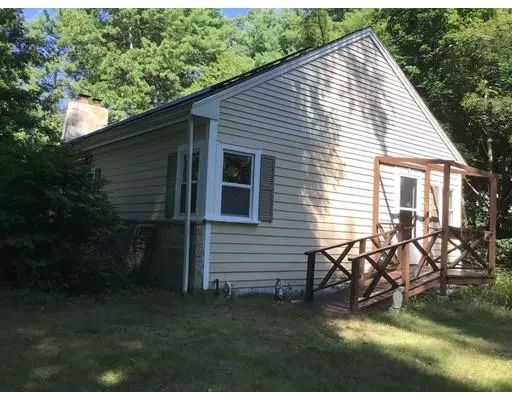$337,000
$320,000
5.3%For more information regarding the value of a property, please contact us for a free consultation.
7 Hillcrest Rd Hanson, MA 02341
3 Beds
1 Bath
1,238 SqFt
Key Details
Sold Price $337,000
Property Type Single Family Home
Sub Type Single Family Residence
Listing Status Sold
Purchase Type For Sale
Square Footage 1,238 sqft
Price per Sqft $272
MLS Listing ID 72572058
Sold Date 11/15/19
Style Ranch
Bedrooms 3
Full Baths 1
Year Built 1962
Annual Tax Amount $3,300
Tax Year 2019
Lot Size 0.930 Acres
Acres 0.93
Property Description
Lovely Private Wooded Corner Lot on a Cul-De-Sac neighborhood. Close to commuter rail and shopping. Deceiving sized newly renovated (2017-2018) Straight Ranch set back off a quiet street has Hardwood floors through this spacious 6 room, 3 Bedroom, 1 Full bath, cozy home. It offers an Eat-in Kitchen, Fireplace in Livingroom, Den/Office area with shelving off the kitchen. One of the bedrooms has it's own entrance. Full unfinished basement, Spacious lawn and wooded corner lot. Has 21 Solar Panels to help reduce your annual electric costs. Don't miss this GREAT VALUE in Hanson. Great commuter home for anyone who works near a commuter rail or "T" station. First showings will be @ Open House on Sunday 9/29/19 11 AM - 1 PM.
Location
State MA
County Plymouth
Zoning 100
Direction High St. to Holmes St. to 7 Hillcrest Rd. Corner of cul-de sac.
Rooms
Basement Full, Bulkhead, Sump Pump, Concrete, Unfinished
Primary Bedroom Level First
Kitchen Flooring - Hardwood, Countertops - Stone/Granite/Solid, Open Floorplan, Remodeled, Stainless Steel Appliances
Interior
Interior Features Home Office
Heating Baseboard, Oil
Cooling None
Flooring Wood, Flooring - Hardwood
Fireplaces Number 1
Fireplaces Type Living Room
Appliance Range, Dishwasher, Microwave, Refrigerator, Tank Water Heater
Laundry In Basement
Exterior
Exterior Feature Storage
Community Features Public Transportation, Shopping, House of Worship, T-Station
Total Parking Spaces 4
Garage No
Building
Lot Description Corner Lot, Wooded
Foundation Concrete Perimeter
Sewer Private Sewer
Water Public
Architectural Style Ranch
Read Less
Want to know what your home might be worth? Contact us for a FREE valuation!

Our team is ready to help you sell your home for the highest possible price ASAP
Bought with Sonya Striggles • Keller Williams Realty





