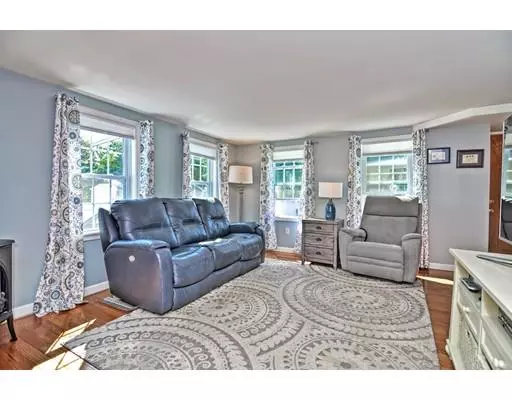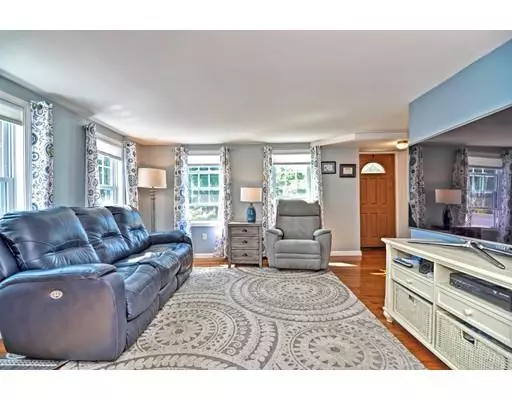$290,000
$279,900
3.6%For more information regarding the value of a property, please contact us for a free consultation.
41 Main Street Upton, MA 01568
2 Beds
1.5 Baths
1,155 SqFt
Key Details
Sold Price $290,000
Property Type Single Family Home
Sub Type Single Family Residence
Listing Status Sold
Purchase Type For Sale
Square Footage 1,155 sqft
Price per Sqft $251
MLS Listing ID 72562313
Sold Date 11/15/19
Style Cape, Antique
Bedrooms 2
Full Baths 1
Half Baths 1
HOA Y/N false
Year Built 1860
Annual Tax Amount $4,321
Tax Year 2019
Lot Size 0.260 Acres
Acres 0.26
Property Description
Move right in to this Cape with a bright and sunny interior. This home is loaded with charm, offers spacious rooms and a great floor plan. The Living Room has hardwood flooring, neutral paint and a Gas Stove for toasty winter nights. The Dining Room boasts hardwood floors and could easily be used as a Home Office or Family Room. The Kitchen has updated stainless appliances (2017), hardwood, ample counter & cabinet space and access to a Mud Room and covered deck which is great for entertaining. The second floor has two generous Bedrooms. The Master Bedroom has carpeting, two closets and two skylights. The 2nd Bedroom has hardwood. There is a 2nd floor laundry nook as well as 1 1/2 Bathrooms for your convenience. A detached one Car Garage, beautiful level fenced back yard, a great side yard for sports and ample parking make this a must see. Remodeled in 2007 including heating system, siding, windows, appliances, kitchen, electric, plumbing and roof in 2015.
Location
State MA
County Worcester
Zoning 1
Direction Main St
Rooms
Basement Full, Bulkhead, Sump Pump, Concrete
Primary Bedroom Level Second
Dining Room Flooring - Hardwood
Kitchen Flooring - Hardwood, Recessed Lighting, Stainless Steel Appliances
Interior
Interior Features Mud Room
Heating Steam, Oil
Cooling None
Flooring Wood, Tile, Carpet
Appliance Range, Dishwasher, Microwave, Refrigerator, Tank Water Heater, Utility Connections for Electric Range, Utility Connections for Electric Dryer
Laundry Electric Dryer Hookup, Washer Hookup, Second Floor
Exterior
Exterior Feature Rain Gutters
Garage Spaces 1.0
Fence Fenced/Enclosed, Fenced
Utilities Available for Electric Range, for Electric Dryer, Washer Hookup
Roof Type Shingle
Total Parking Spaces 4
Garage Yes
Building
Lot Description Level
Foundation Stone, Granite
Sewer Public Sewer
Water Public
Architectural Style Cape, Antique
Others
Senior Community false
Read Less
Want to know what your home might be worth? Contact us for a FREE valuation!

Our team is ready to help you sell your home for the highest possible price ASAP
Bought with John J. Herrera • Ownit a Real Estate Firm





