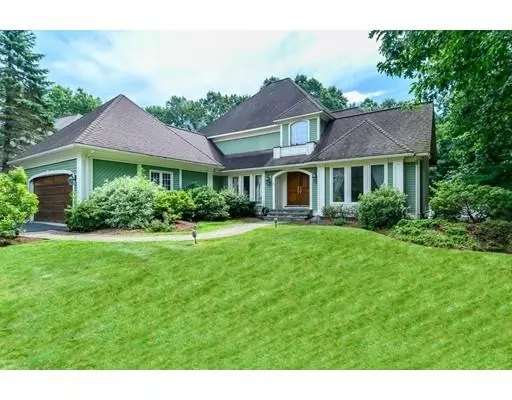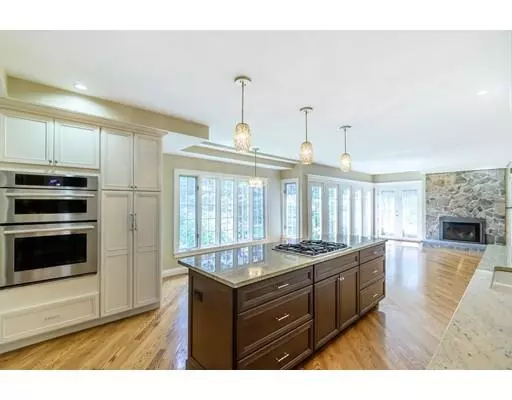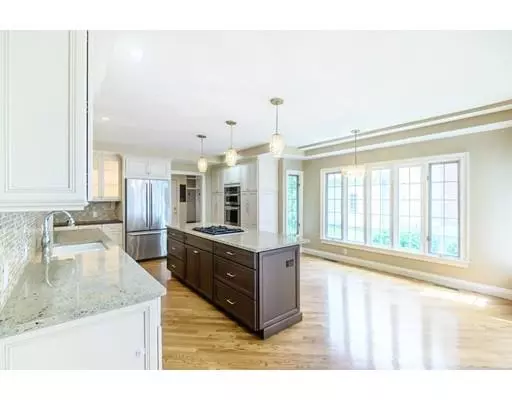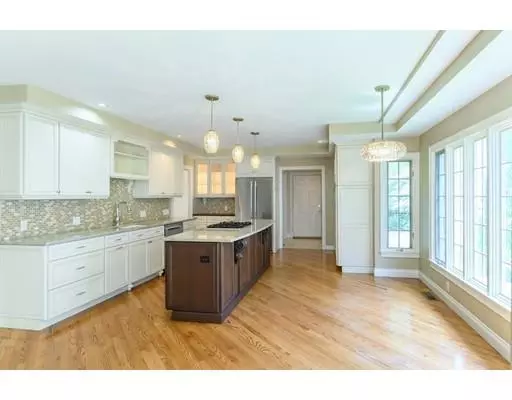$1,052,500
$1,125,000
6.4%For more information regarding the value of a property, please contact us for a free consultation.
1 Scotland Drive Andover, MA 01810
4 Beds
3.5 Baths
3,903 SqFt
Key Details
Sold Price $1,052,500
Property Type Single Family Home
Sub Type Single Family Residence
Listing Status Sold
Purchase Type For Sale
Square Footage 3,903 sqft
Price per Sqft $269
Subdivision Andover Country Club
MLS Listing ID 72543951
Sold Date 11/15/19
Style Colonial, Contemporary
Bedrooms 4
Full Baths 3
Half Baths 1
HOA Y/N false
Year Built 1993
Annual Tax Amount $15,040
Tax Year 2019
Lot Size 0.710 Acres
Acres 0.71
Property Description
Stunning Contemporary Colonial Cormier custom home at Andover Country Club! Beautifully designed and updated for entertaining and easy living. Lovely professionally landscaped lot in one of Andover's most desirable neighborhoods. Andover Country Club and Swim Center nearby. Fabulous floor plan. Gourmet kitchen opening to family room with deck leading to beautifully manicured back yard with sport court. Fireplaced living and family rooms. Customized details include crown molding, hardwood floors, built-ins and lovely lighting. First floor expansive master suite with exquisite spa bath and deck. Lower level beautifully finished featuring media room with wet bar, game room, play room, cedar closet and bath. Fabulous location with easy access to Andover center, restaurants, shopping and highway access!
Location
State MA
County Essex
Zoning SRB
Direction Lowell Street to Canterbury to Scotland Drive
Rooms
Family Room Flooring - Hardwood, Balcony / Deck
Basement Full, Finished
Primary Bedroom Level First
Dining Room Flooring - Hardwood, Chair Rail, Wainscoting
Kitchen Flooring - Hardwood, Dining Area, Pantry, Countertops - Stone/Granite/Solid, Cabinets - Upgraded
Interior
Interior Features Bathroom - Full, Cedar Closet(s), Countertops - Stone/Granite/Solid, Wet bar, Cable Hookup, Recessed Lighting, Bathroom - Half, Media Room, Bathroom, Game Room, Play Room, Central Vacuum, Wet Bar
Heating Central, Forced Air, Natural Gas
Cooling Central Air
Flooring Wood, Tile, Carpet, Hardwood, Flooring - Wall to Wall Carpet
Fireplaces Number 2
Fireplaces Type Family Room, Living Room
Appliance Range, Oven, Dishwasher, Microwave, Countertop Range, Refrigerator, Washer, Dryer, Wine Cooler, Gas Water Heater, Plumbed For Ice Maker, Utility Connections for Gas Range, Utility Connections for Gas Oven, Utility Connections for Gas Dryer
Laundry First Floor, Washer Hookup
Exterior
Exterior Feature Rain Gutters, Professional Landscaping, Sprinkler System, Decorative Lighting
Garage Spaces 2.0
Community Features Public Transportation, Shopping, Medical Facility, Highway Access, House of Worship, Private School, Public School, T-Station, University
Utilities Available for Gas Range, for Gas Oven, for Gas Dryer, Washer Hookup, Icemaker Connection
Roof Type Shingle
Total Parking Spaces 4
Garage Yes
Building
Lot Description Cul-De-Sac, Corner Lot, Easements
Foundation Concrete Perimeter
Sewer Public Sewer
Water Public
Architectural Style Colonial, Contemporary
Schools
Elementary Schools West
Middle Schools West
High Schools Ahs
Others
Senior Community false
Acceptable Financing Contract
Listing Terms Contract
Read Less
Want to know what your home might be worth? Contact us for a FREE valuation!

Our team is ready to help you sell your home for the highest possible price ASAP
Bought with Adam Geragosian • Compass





