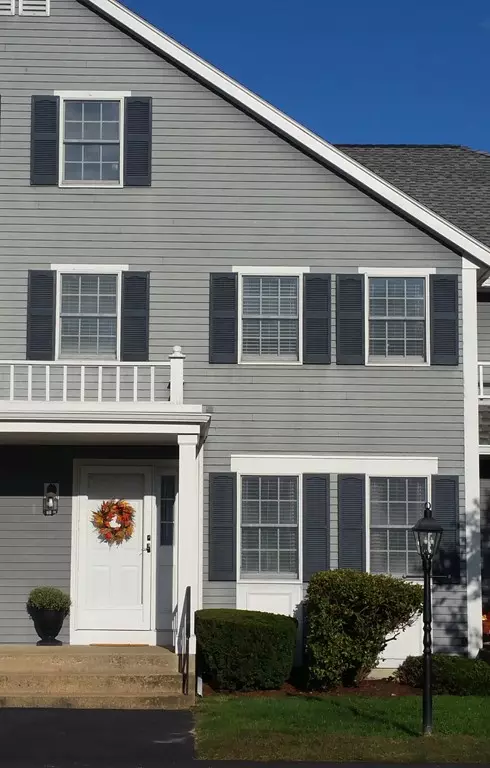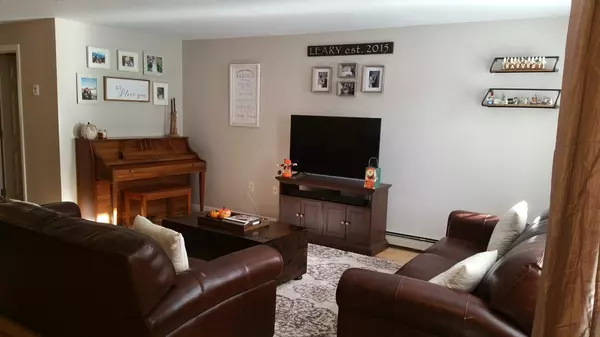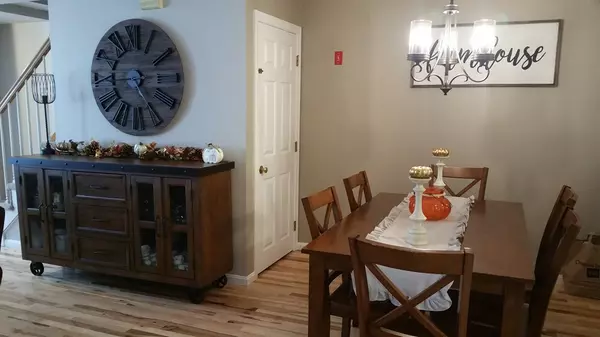$299,000
$299,900
0.3%For more information regarding the value of a property, please contact us for a free consultation.
38 High Street #3 Hanson, MA 02341
2 Beds
1.5 Baths
1,680 SqFt
Key Details
Sold Price $299,000
Property Type Condo
Sub Type Condominium
Listing Status Sold
Purchase Type For Sale
Square Footage 1,680 sqft
Price per Sqft $177
MLS Listing ID 72571457
Sold Date 11/15/19
Bedrooms 2
Full Baths 1
Half Baths 1
HOA Fees $300/mo
HOA Y/N true
Year Built 1989
Annual Tax Amount $3,713
Tax Year 2019
Property Description
Enjoy the best of both worlds - a commuter's dream in a country setting! Gorgeous 3-level townhouse recently renovated from top to bottom.Perfect floor plan for entertaining! Large living room and dining area.Sunlit kitchen offers GE slate appliances, black Galaxy granite counters & ceramic tile flooring.Large breakfast area w/slider opening to deck & tranquil yard w/your own private garden area.Second floor offers 2 generous bedrooms w/new carpet.Master bedroom features a huge double closet & adjoining full bath w/linen closet & 2nd floor laundry. An added bonus - an entertainment room in the lower level w/tile floor, recessed lights & surround sound.Other features include hickory floors, central air, freshly painted interior, full attic, new hot water heater, gas heat, lots of storage & roughing for central vac.Low monthly condo fee allows for carefree living.Close to commuter rail, restaurants, shopping, schools and Rtes 27, 58 & 14. OPEN HOUSE CANCELLED - Sellers accepted an offer
Location
State MA
County Plymouth
Zoning R
Direction Route 27 to High Street - first right into complex
Rooms
Family Room Ceiling Fan(s), Closet, Flooring - Stone/Ceramic Tile, Cable Hookup, Recessed Lighting, Remodeled, Storage
Primary Bedroom Level Second
Dining Room Flooring - Hardwood, Open Floorplan, Remodeled
Kitchen Flooring - Stone/Ceramic Tile, Countertops - Stone/Granite/Solid, Breakfast Bar / Nook, Country Kitchen, Deck - Exterior, Exterior Access, Remodeled, Slider, Stainless Steel Appliances, Gas Stove
Interior
Heating Baseboard, Natural Gas
Cooling Central Air
Flooring Wood, Tile, Carpet, Hardwood
Appliance Range, Dishwasher, Microwave, Refrigerator, Washer, Dryer, Vacuum System - Rough-in, Gas Water Heater, Utility Connections for Gas Range, Utility Connections for Gas Oven
Laundry Bathroom - Full, Flooring - Stone/Ceramic Tile, Second Floor, In Unit
Exterior
Exterior Feature Garden, Professional Landscaping
Community Features Public Transportation, Shopping, Park, Walk/Jog Trails, Stable(s), Golf, Bike Path, Conservation Area, House of Worship, Public School, T-Station
Utilities Available for Gas Range, for Gas Oven
Roof Type Shingle
Total Parking Spaces 2
Garage No
Building
Story 3
Sewer Private Sewer
Water Public
Schools
Elementary Schools Maquan
Middle Schools Hanson Middle
High Schools Wh Regional Hs
Others
Pets Allowed Yes
Senior Community false
Read Less
Want to know what your home might be worth? Contact us for a FREE valuation!

Our team is ready to help you sell your home for the highest possible price ASAP
Bought with Maureen Barry • Conway - Marshfield





