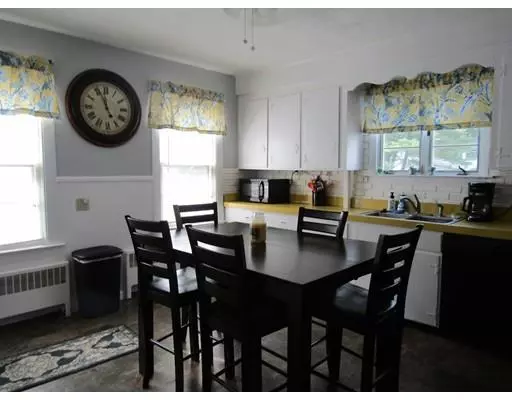$180,000
$178,900
0.6%For more information regarding the value of a property, please contact us for a free consultation.
28 Emerald Street Winchendon, MA 01475
3 Beds
1 Bath
1,257 SqFt
Key Details
Sold Price $180,000
Property Type Single Family Home
Sub Type Single Family Residence
Listing Status Sold
Purchase Type For Sale
Square Footage 1,257 sqft
Price per Sqft $143
MLS Listing ID 72569280
Sold Date 11/15/19
Style Colonial
Bedrooms 3
Full Baths 1
Year Built 1880
Annual Tax Amount $2,352
Tax Year 2019
Lot Size 10,890 Sqft
Acres 0.25
Property Description
And just like that boom! here it is! On a dead end road off of Spring Street, this 1250+sf vinyl sided cutie shines inside and out. Refreshed interior includes new flooring and updated colors. And, since "the fondest memories are made when we are gathered around the table" 28 Emerald provides 2 opportunities with an eat in kitchen & dining room! And with first floor laundy even chores are easier here. Spacious and smooth back yard is also a delightful memory builder with space for games, picnics and late night fires, and only a stones throw to the Bike trail with its beautiful water views. And thanks to the young Buderus boiler, winters will be warm & toasty, and sans shoveling off the car if you park in the garage! All this sweetness is nestled in the quaint town of Winchendon with its close proximity to shopping, hospitals, colleges, mountains & state parks and only 23 minutes from the MBTA red line at Wachusett station. Don't wait to schedule your private showing for this one!
Location
State MA
County Worcester
Zoning R4
Direction Off Spring Street which is Route 12
Rooms
Basement Full, Interior Entry, Concrete
Primary Bedroom Level Second
Dining Room Flooring - Laminate
Kitchen Pantry, Exterior Access
Interior
Heating Baseboard, Oil
Cooling None
Flooring Tile, Carpet, Wood Laminate
Appliance Range, Dishwasher, Refrigerator, Oil Water Heater, Utility Connections for Electric Range, Utility Connections for Electric Oven, Utility Connections for Electric Dryer
Laundry Bathroom - Full, Main Level, Electric Dryer Hookup, Washer Hookup, First Floor
Exterior
Exterior Feature Storage
Garage Spaces 1.0
Community Features Walk/Jog Trails, Medical Facility, Laundromat, Bike Path, Highway Access, House of Worship, Private School, Public School, Sidewalks
Utilities Available for Electric Range, for Electric Oven, for Electric Dryer
Roof Type Shingle
Total Parking Spaces 2
Garage Yes
Building
Lot Description Level
Foundation Stone
Sewer Public Sewer
Water Public
Architectural Style Colonial
Schools
Elementary Schools Toy Town
Middle Schools Murdock Middle
High Schools Murdock High
Read Less
Want to know what your home might be worth? Contact us for a FREE valuation!

Our team is ready to help you sell your home for the highest possible price ASAP
Bought with Susan Wright • EXIT New Options Real Estate





