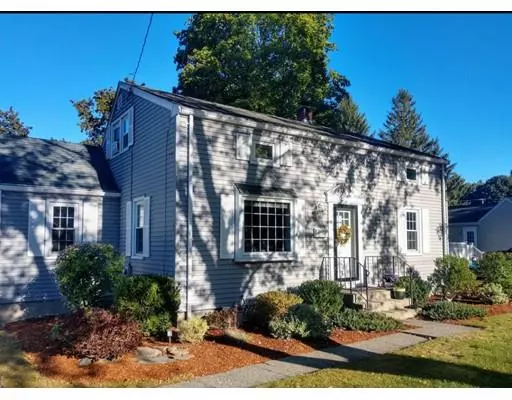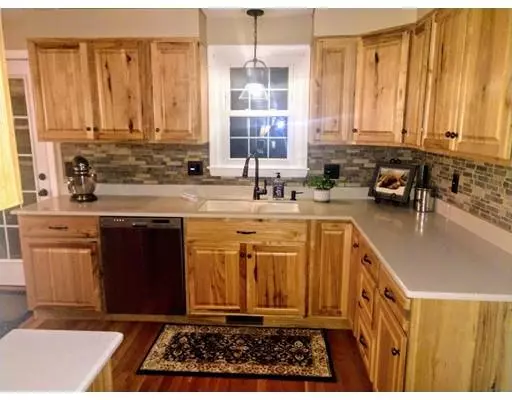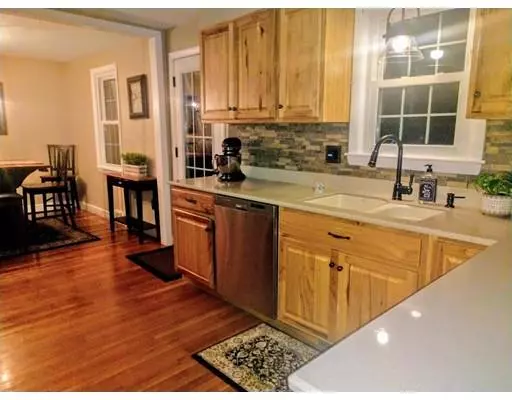$420,000
$399,900
5.0%For more information regarding the value of a property, please contact us for a free consultation.
23 Country Lane Marlborough, MA 01752
3 Beds
2 Baths
1,390 SqFt
Key Details
Sold Price $420,000
Property Type Single Family Home
Sub Type Single Family Residence
Listing Status Sold
Purchase Type For Sale
Square Footage 1,390 sqft
Price per Sqft $302
Subdivision Dead End Street
MLS Listing ID 72580884
Sold Date 11/18/19
Style Cape
Bedrooms 3
Full Baths 2
HOA Y/N false
Year Built 1960
Annual Tax Amount $4,488
Tax Year 2019
Lot Size 0.280 Acres
Acres 0.28
Property Description
Located in Marlboro's East side, adorable, move-in ready Cape Cod-style home is tucked away on a private dead-end street, yet just minutes away from shopping, restaurants, and entertainment! Commuters, enjoy easy access to the Southboro, Ashland or Framingham train stations. Steps away from beautiful State Park and Athletic Club, this is a great spot for hiking, biking or fitness enthusiasts! This home has many updates including a modern rustic kitchen open to a dining area, oil rubbed bronze fixtures and hardwood floors throughout the first floor. Enjoy 3 bedrooms & 2 bathrooms plus an additional room perfect for an office, den or extra bedroom! A large basement awaits your ideas for the perfect family room, game room or workshop! Enjoy relaxing and entertaining in the fresh air on your screened in porch overlooking a huge fenced-in yard with unlimited potential. This one won't last long!
Location
State MA
County Middlesex
Zoning RES
Direction Farm Road to Country Lane
Rooms
Basement Full, Interior Entry, Bulkhead, Concrete
Primary Bedroom Level Second
Dining Room Flooring - Hardwood
Kitchen Flooring - Hardwood, Exterior Access, Remodeled, Stainless Steel Appliances, Lighting - Overhead
Interior
Heating Central, Forced Air, Oil
Cooling Window Unit(s), 3 or More
Flooring Vinyl, Carpet, Hardwood, Flooring - Wall to Wall Carpet
Appliance Range, Dishwasher, Disposal, Microwave, Refrigerator, Washer, Dryer, Electric Water Heater, Tank Water Heater, Utility Connections for Electric Range, Utility Connections for Electric Oven, Utility Connections for Electric Dryer
Laundry Electric Dryer Hookup, Washer Hookup, In Basement
Exterior
Exterior Feature Rain Gutters, Storage
Fence Fenced/Enclosed, Fenced
Community Features Public Transportation, Shopping, Park, Walk/Jog Trails, Golf, Medical Facility, Laundromat, Bike Path, Highway Access, Public School
Utilities Available for Electric Range, for Electric Oven, for Electric Dryer, Washer Hookup
Waterfront Description Beach Front, Lake/Pond, 1 to 2 Mile To Beach, Beach Ownership(Public)
Roof Type Shingle
Total Parking Spaces 2
Garage No
Building
Lot Description Level
Foundation Concrete Perimeter
Sewer Public Sewer
Water Public
Architectural Style Cape
Schools
Elementary Schools Kane School
Middle Schools Marlboro Middle
High Schools Marlborough H.S
Others
Senior Community false
Read Less
Want to know what your home might be worth? Contact us for a FREE valuation!

Our team is ready to help you sell your home for the highest possible price ASAP
Bought with Rachel E. Bodner • Coldwell Banker Residential Brokerage - Sudbury





