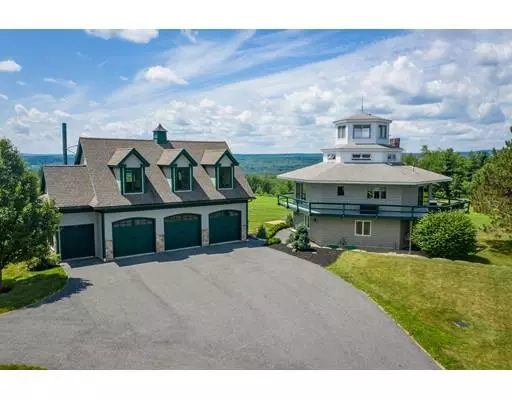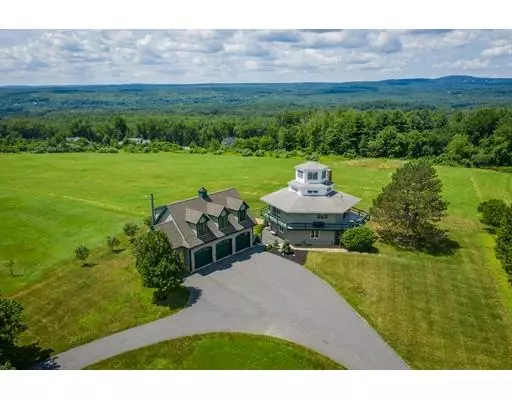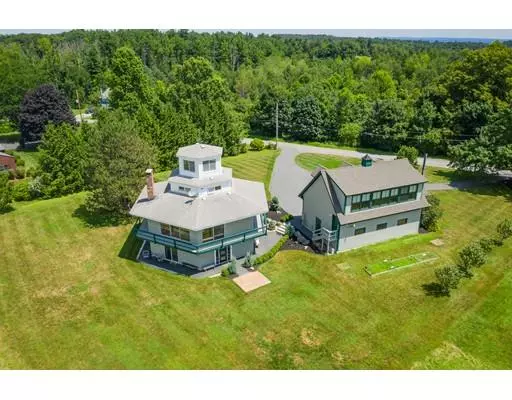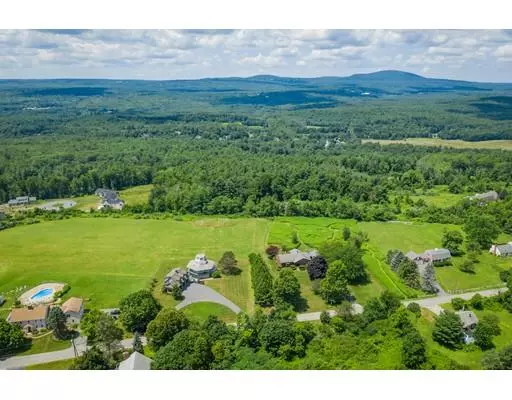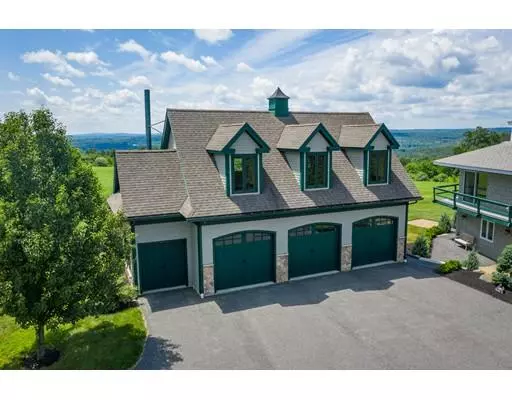$525,000
$559,000
6.1%For more information regarding the value of a property, please contact us for a free consultation.
36 Osgood Rd Sterling, MA 01564
3 Beds
2 Baths
2,379 SqFt
Key Details
Sold Price $525,000
Property Type Single Family Home
Sub Type Single Family Residence
Listing Status Sold
Purchase Type For Sale
Square Footage 2,379 sqft
Price per Sqft $220
MLS Listing ID 72539739
Sold Date 11/20/19
Style Contemporary
Bedrooms 3
Full Baths 2
HOA Y/N false
Year Built 1974
Annual Tax Amount $6,917
Tax Year 2019
Lot Size 2.400 Acres
Acres 2.4
Property Description
Motivated Sellers, all offers will be considered. This house makes you feel like you are on vacation at home everyday! This unique Hexagon home was built by a master Scandinavian craftsman and was designed to enhance the views. The back of the house faces west so you enjoy the 180 degree view of the sunset every evening from the interior or on the wrap around deck. Bright, renovated interior is perfect for entertaining. The extraordinary, detached garage has heated floors, 3.5 bays and is over-sized to fit large vehicles as well as plenty of extra storage space. Above the garage is a huge 18.5ft x 35ft. bonus room or office with heat and a/c. The garage is perfect for an at home business, recreation room or separate entertaining space. Only 16 miles from UMASS in Worcester and close to all the colleges, businesses and restaurants Worcester has to offer. Horse stables right down the street for riding, Wachusett Mountain is only 9 miles away with skiing and hiking.
Location
State MA
County Worcester
Zoning RRF
Direction Beaman Rd. to Osgood Rd.
Rooms
Basement Finished
Interior
Heating Electric Baseboard, Propane, Ductless
Cooling Ductless
Fireplaces Number 2
Appliance Range, Dishwasher, Refrigerator, Washer, Dryer, Utility Connections for Gas Range, Utility Connections for Electric Dryer
Laundry Washer Hookup
Exterior
Garage Spaces 3.0
Community Features Conservation Area, Highway Access, Public School
Utilities Available for Gas Range, for Electric Dryer, Washer Hookup
View Y/N Yes
View Scenic View(s)
Roof Type Shingle
Total Parking Spaces 6
Garage Yes
Building
Lot Description Cleared
Foundation Irregular
Sewer Private Sewer
Water Private
Architectural Style Contemporary
Schools
Elementary Schools Houghton
Middle Schools Chocksett
High Schools Wachusett
Read Less
Want to know what your home might be worth? Contact us for a FREE valuation!

Our team is ready to help you sell your home for the highest possible price ASAP
Bought with Sold Squad • RE/MAX Prof Associates

