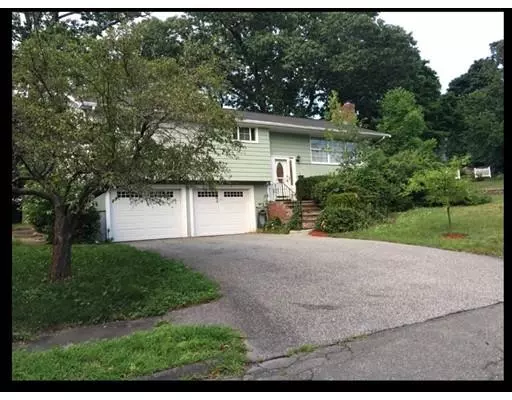$561,000
$569,900
1.6%For more information regarding the value of a property, please contact us for a free consultation.
10 Biscayne Ave Saugus, MA 01906
3 Beds
2 Baths
2,037 SqFt
Key Details
Sold Price $561,000
Property Type Single Family Home
Sub Type Single Family Residence
Listing Status Sold
Purchase Type For Sale
Square Footage 2,037 sqft
Price per Sqft $275
MLS Listing ID 72539669
Sold Date 11/21/19
Bedrooms 3
Full Baths 2
HOA Y/N false
Year Built 1963
Annual Tax Amount $5,592
Tax Year 2019
Lot Size 0.260 Acres
Acres 0.26
Property Sub-Type Single Family Residence
Property Description
*LOCATION*! Meticulous 8 Room 2 Full Bath Split Entry. New Kitchen with side "L" shape - Granite Countertops & Stainless Steel Appliances. Home offers desirable open concept, Gleaming Hardwood Flooring, Generous sized Bedrooms - pull down attic in Hallway. Bonus Room on main floor with slider to Trex decking overlooking serine professional landscaped grounds. Lower level offers Family room with Fireplace & Full Bath - can also be used as an Oversized 4th Bedroom or Guest Suite. Entry to Oversized 2 Car heated garage w/4 car off St. parking & additional 2+ Car parking on side of home. Some features include Central Air, Central Vacuum, Security & new windows. Situated on a 11,499 sq. ft. Corner Lot in desirable neighborhood is a must see. Won't last! *Furnishings negotiable with sale*
Location
State MA
County Essex
Zoning Res
Direction Walnut to Elm to Biscayne Ave.
Rooms
Family Room Closet, Flooring - Wall to Wall Carpet
Basement Full, Finished, Interior Entry, Garage Access
Primary Bedroom Level First
Dining Room Ceiling Fan(s), Flooring - Hardwood
Kitchen Flooring - Stone/Ceramic Tile, Countertops - Stone/Granite/Solid, Recessed Lighting, Stainless Steel Appliances
Interior
Interior Features Slider, Bonus Room, Central Vacuum
Heating Baseboard, Natural Gas
Cooling Central Air
Flooring Tile, Carpet, Hardwood, Flooring - Wall to Wall Carpet
Fireplaces Number 1
Fireplaces Type Family Room
Appliance Oven, Dishwasher, Disposal, Microwave, Countertop Range, Washer, Dryer, Gas Water Heater
Laundry In Basement
Exterior
Exterior Feature Professional Landscaping
Garage Spaces 2.0
Fence Fenced/Enclosed, Fenced
Community Features Shopping
Roof Type Shingle
Total Parking Spaces 8
Garage Yes
Building
Lot Description Corner Lot
Foundation Concrete Perimeter
Sewer Public Sewer
Water Public
Schools
Middle Schools Lynnhurst
High Schools Saugus High
Read Less
Want to know what your home might be worth? Contact us for a FREE valuation!

Our team is ready to help you sell your home for the highest possible price ASAP
Bought with Lanre Olusekun • Davenport Realty






