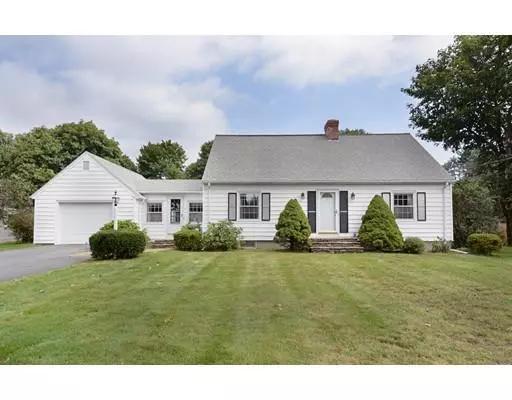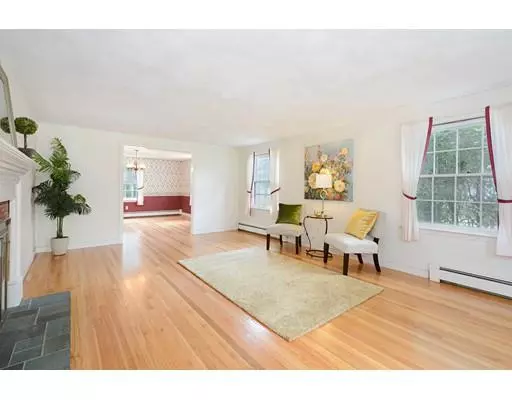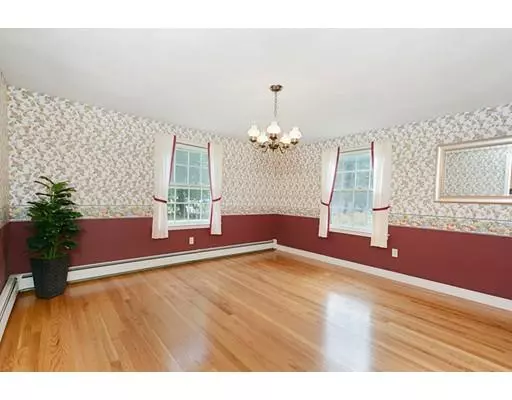$306,000
$305,000
0.3%For more information regarding the value of a property, please contact us for a free consultation.
220 Grove St Paxton, MA 01612
3 Beds
1.5 Baths
1,938 SqFt
Key Details
Sold Price $306,000
Property Type Single Family Home
Sub Type Single Family Residence
Listing Status Sold
Purchase Type For Sale
Square Footage 1,938 sqft
Price per Sqft $157
MLS Listing ID 72563637
Sold Date 11/22/19
Style Cape
Bedrooms 3
Full Baths 1
Half Baths 1
Year Built 1965
Annual Tax Amount $5,460
Tax Year 2019
Lot Size 0.480 Acres
Acres 0.48
Property Description
Have you been trying to break into the local Paxton market....maybe buying a classic NE cape style home.... overlooking Asnebumskit Hill conservation land with hiking trails! This cape sits on a corner lot of a cul-de-sac....offers an architectural shingle roof, low maintenance vinyl siding......newly refinished hardwoods.....flat yard ....the rooms are generous with overall living area topping 1938+/-sf! There are 3 large bedrooms....1.5 baths....fp'd living room, dining room, heated breezeway....garage....passing Title 5....Buderus boiler and Bosch hot water tank. . Don't miss the opportunity to be a part of all that Worcester County has to offer....including restaurants, transportation with Worcester Airport and train, cultural venues including the Worcester Art Museum, Hanover Theatre and Mechanics Hall, hospitals and schools (Umass, St Vincent's) and colleges like Anna Maria, Becker,Clark, Assumption and Holy Cross and the future home of the Red Sox!
Location
State MA
County Worcester
Zoning 0R4
Direction corner of Rolling Ridge Lane
Rooms
Basement Full
Primary Bedroom Level First
Dining Room Flooring - Wood
Kitchen Flooring - Vinyl, Dining Area
Interior
Interior Features Closet - Double, Sun Room, Foyer
Heating Baseboard, Oil
Cooling None
Flooring Wood, Vinyl, Flooring - Vinyl
Fireplaces Number 2
Fireplaces Type Living Room
Appliance Range, Dishwasher, Refrigerator, Washer, Dryer, Range Hood, Oil Water Heater, Tank Water Heater, Utility Connections for Electric Range, Utility Connections for Electric Dryer
Laundry In Basement, Washer Hookup
Exterior
Garage Spaces 1.0
Community Features Public School, University
Utilities Available for Electric Range, for Electric Dryer, Washer Hookup
Roof Type Shingle
Total Parking Spaces 2
Garage Yes
Building
Lot Description Corner Lot, Level
Foundation Concrete Perimeter
Sewer Private Sewer
Water Public
Architectural Style Cape
Others
Acceptable Financing Estate Sale
Listing Terms Estate Sale
Read Less
Want to know what your home might be worth? Contact us for a FREE valuation!

Our team is ready to help you sell your home for the highest possible price ASAP
Bought with Michelle Terry Team • EXIT Real Estate Executives





