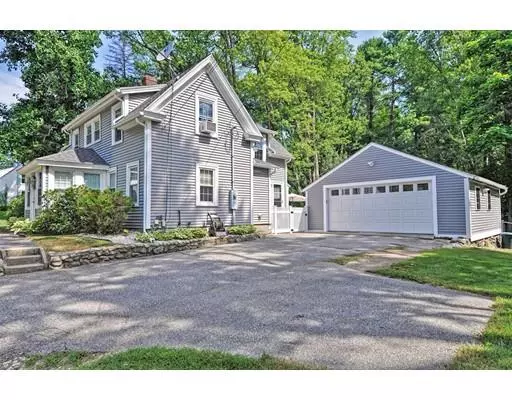$340,000
$345,000
1.4%For more information regarding the value of a property, please contact us for a free consultation.
34 Milford St Upton, MA 01568
3 Beds
1.5 Baths
1,264 SqFt
Key Details
Sold Price $340,000
Property Type Single Family Home
Sub Type Single Family Residence
Listing Status Sold
Purchase Type For Sale
Square Footage 1,264 sqft
Price per Sqft $268
MLS Listing ID 72568056
Sold Date 11/21/19
Style Colonial
Bedrooms 3
Full Baths 1
Half Baths 1
HOA Y/N false
Year Built 1902
Annual Tax Amount $4,187
Tax Year 2019
Lot Size 0.500 Acres
Acres 0.5
Property Description
An immaculately kept, family home, in a commuter friendly town, with award winning schools. Improvements and upgrades almost every year the sellers have owned, including a new water heater (19), new kitchen appliances (17), boiler (15), roof, siding and window replacement (12), kitchen remodel (08), and many more. Huge, level, fenced in back yard, perfect for wiffle ball games, bonfires, and family BBQs on the patio. A frog pond offers hours of entertainment for kids of all ages. Oversize, detached, two car garage provides enough storage space for toys and equipment for every season. Inside, there is plenty of space for the whole family, large bedrooms, comfortable family room and eat in kitchen. The walk-in pantry is dream storage for all kitchen accessories and entertaining necessities. Perfectly situated in town, a short walk to library, general store, playground and ball fields. Nothing to do but move in and enjoy!
Location
State MA
County Worcester
Zoning 3
Direction GPS Please
Rooms
Basement Full, Bulkhead
Primary Bedroom Level Second
Interior
Heating Hot Water, Oil
Cooling Window Unit(s)
Flooring Wood, Tile, Carpet
Appliance Range, Dishwasher, Microwave, Refrigerator, Washer, Dryer, Oil Water Heater
Laundry In Basement
Exterior
Garage Spaces 2.0
Fence Fenced
Roof Type Shingle
Total Parking Spaces 4
Garage Yes
Building
Foundation Stone
Sewer Private Sewer
Water Public
Architectural Style Colonial
Schools
Elementary Schools Memorial
Middle Schools Miscoe
High Schools Nipmuc/Bvt
Read Less
Want to know what your home might be worth? Contact us for a FREE valuation!

Our team is ready to help you sell your home for the highest possible price ASAP
Bought with Karen Thibodeau • ERA Key Realty Services





