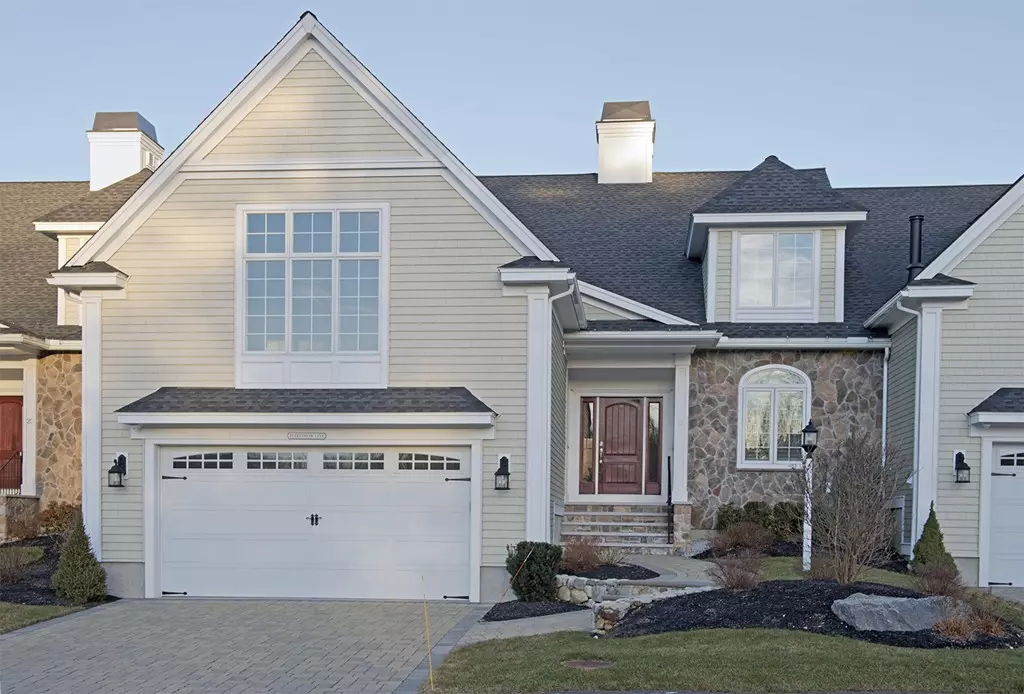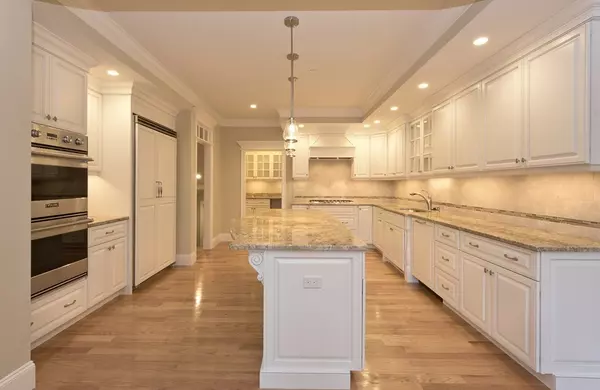$1,175,000
$1,200,000
2.1%For more information regarding the value of a property, please contact us for a free consultation.
28 Crenshaw Lane #11-2 Andover, MA 01810
3 Beds
4.5 Baths
3,800 SqFt
Key Details
Sold Price $1,175,000
Property Type Condo
Sub Type Condominium
Listing Status Sold
Purchase Type For Sale
Square Footage 3,800 sqft
Price per Sqft $309
MLS Listing ID 72248606
Sold Date 08/08/18
Bedrooms 3
Full Baths 4
Half Baths 1
HOA Fees $590/mo
HOA Y/N true
Year Built 2015
Property Description
NEW MODEL...STOP IN AND SEE THIS STUNNING MODEL HOME WITH GOLF COURSE VIEW...this bright unit overlooks the 15th fairway with an exceptional floor plan featuring a first floor master suite with double walk-in closets and a luxurious bathroom, glazed kitchen cabinetry with incredible island perfect for large family gatherings and entertaining friends, convenient pantry located off the kitchen and attached to the spacious first floor laundry room, over sized deck, inviting great room with custom built-in cabinetry and gas fireplace, finished area in lower perfect for an exercise or game room, unfinished area provides plenty of room for storage...come visit and see why this is an undeniably desirable place to call home!!!
Location
State MA
County Essex
Zoning Res
Direction Route 133 to Beacon Street to Andover Country Club Lane to Crenshaw Lane
Rooms
Family Room Ceiling Fan(s), Closet/Cabinets - Custom Built, Flooring - Hardwood, Cable Hookup, Recessed Lighting
Primary Bedroom Level First
Dining Room Flooring - Hardwood, French Doors, Open Floorplan
Kitchen Flooring - Hardwood, Pantry, Countertops - Stone/Granite/Solid, Kitchen Island, Recessed Lighting
Interior
Interior Features Bathroom - Tiled With Tub & Shower, Walk-In Closet(s), Bathroom - 3/4, Countertops - Stone/Granite/Solid, Enclosed Shower - Fiberglass, Bathroom, Central Vacuum
Heating Forced Air, Unit Control, Humidity Control
Cooling Central Air, Unit Control
Flooring Tile, Carpet, Marble, Hardwood, Flooring - Stone/Ceramic Tile
Fireplaces Number 2
Fireplaces Type Living Room
Appliance Oven, Disposal, Microwave, Range Hood, Cooktop, Oven - ENERGY STAR, Gas Water Heater, Tank Water Heaterless, Plumbed For Ice Maker, Utility Connections for Gas Range, Utility Connections for Electric Oven, Utility Connections for Gas Dryer, Utility Connections for Electric Dryer
Laundry Flooring - Stone/Ceramic Tile, First Floor, In Unit, Washer Hookup
Exterior
Exterior Feature Decorative Lighting, Rain Gutters, Professional Landscaping, Sprinkler System, Stone Wall
Garage Spaces 2.0
Community Features Public Transportation, Shopping, Pool, Tennis Court(s), Park, Golf, Highway Access, House of Worship, Private School, Public School
Utilities Available for Gas Range, for Electric Oven, for Gas Dryer, for Electric Dryer, Washer Hookup, Icemaker Connection
Roof Type Shingle
Total Parking Spaces 2
Garage Yes
Building
Story 3
Sewer Public Sewer
Water Public
Schools
Elementary Schools West Elementary
Middle Schools West Middle
High Schools Andover High
Others
Pets Allowed Breed Restrictions
Senior Community false
Read Less
Want to know what your home might be worth? Contact us for a FREE valuation!

Our team is ready to help you sell your home for the highest possible price ASAP
Bought with Annette DeVito • Cormier Properties





