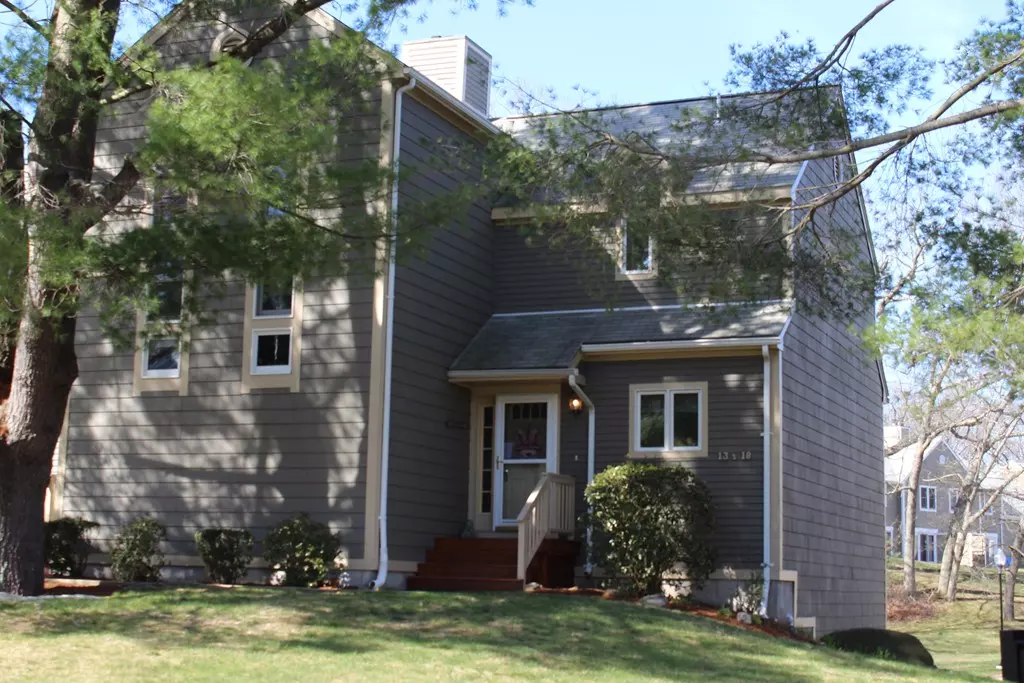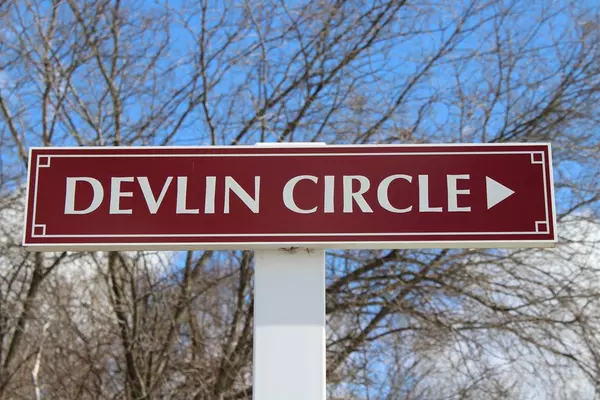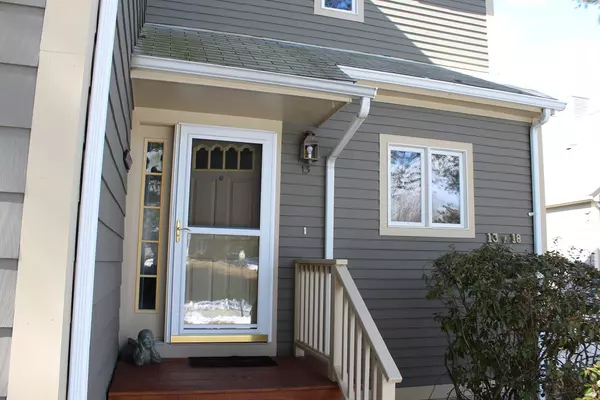$187,000
$194,900
4.1%For more information regarding the value of a property, please contact us for a free consultation.
13 Devlin Circle #13 Blackstone, MA 01504
2 Beds
1.5 Baths
1,594 SqFt
Key Details
Sold Price $187,000
Property Type Condo
Sub Type Condominium
Listing Status Sold
Purchase Type For Sale
Square Footage 1,594 sqft
Price per Sqft $117
MLS Listing ID 72296032
Sold Date 07/13/18
Bedrooms 2
Full Baths 1
Half Baths 1
HOA Fees $430
HOA Y/N true
Year Built 1987
Annual Tax Amount $2,983
Tax Year 2018
Property Description
~ WELCOME HOME to this lovely 3 level end unit Town Home freshly painted with lots of charm~6 RMS/2 BEDRMS/1.5 BATHS/GARAGE w/remote & key pad~Open concept Living & Dining Room w/lots of natural light and NEW wood floors for added warmth~Off Dining Room a French Door leads to your private covered deck/balcony for relaxing on a soon to be warm day~Lots of Kitchen Cabinets/Counter space~UPDATED 1/2 Bath w/NEW Vanity/Toilet newer tiled flooring~LAUNDRY conveniently located on the 2nd FLR with (2) two good size Bedrooms~Master Bedroom w/Walk-in Closet~ 2nd Flr FULL BATH DOUBLE SINK VANITY~BONUS FINSHED ROOM in Basement w/slider~GAS HEAT (Newer system)~GAS Hot Water Tank~CARPETS JUST SHAMPOO CLEANED ~ Close to Shopping!!!
Location
State MA
County Worcester
Zoning res
Direction COMPLEX Off Main Street (Rt 122)
Rooms
Family Room Ceiling Fan(s), Flooring - Stone/Ceramic Tile
Primary Bedroom Level Second
Dining Room Flooring - Wood
Kitchen Flooring - Stone/Ceramic Tile
Interior
Heating Forced Air, Natural Gas
Cooling Central Air
Flooring Wood, Tile, Carpet
Appliance Range, Dishwasher, Refrigerator, Washer, Dryer, Gas Water Heater, Utility Connections for Electric Range, Utility Connections for Electric Oven, Utility Connections for Electric Dryer
Laundry Second Floor, In Unit, Washer Hookup
Exterior
Exterior Feature Balcony
Garage Spaces 1.0
Community Features Shopping, Park
Utilities Available for Electric Range, for Electric Oven, for Electric Dryer, Washer Hookup
Total Parking Spaces 1
Garage Yes
Building
Story 3
Sewer Public Sewer
Water Public
Others
Pets Allowed Breed Restrictions
Read Less
Want to know what your home might be worth? Contact us for a FREE valuation!

Our team is ready to help you sell your home for the highest possible price ASAP
Bought with Meeghan Ford • Century 21 Commonwealth





