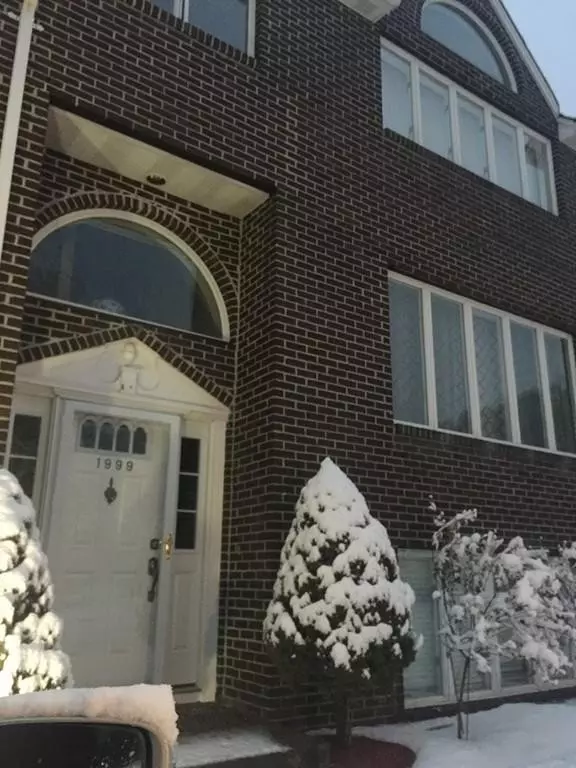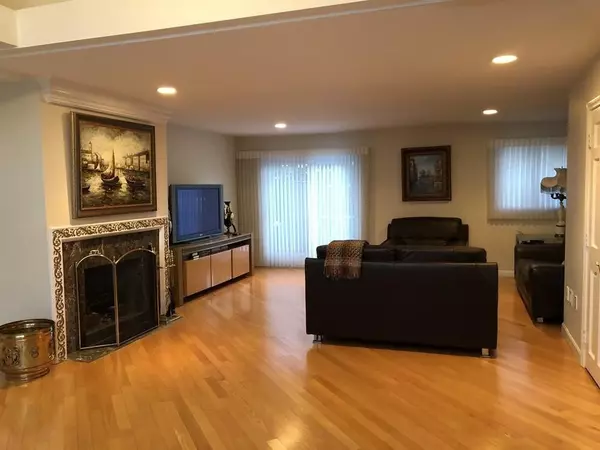$410,000
$399,000
2.8%For more information regarding the value of a property, please contact us for a free consultation.
1999 Central Street #1999 Stoughton, MA 02072
3 Beds
2.5 Baths
2,700 SqFt
Key Details
Sold Price $410,000
Property Type Condo
Sub Type Condominium
Listing Status Sold
Purchase Type For Sale
Square Footage 2,700 sqft
Price per Sqft $151
MLS Listing ID 72298600
Sold Date 06/29/18
Bedrooms 3
Full Baths 2
Half Baths 1
HOA Fees $250/mo
HOA Y/N true
Year Built 1988
Annual Tax Amount $5,426
Tax Year 2018
Property Description
Move in ready ... Multi level brick townhouse with three bedrooms and two and a half baths, three fireplaces and possible 4th bedroom or office or guest room. Two car garage, multi-level decks, Many updates.
Location
State MA
County Norfolk
Zoning Res
Direction On Rte 27, left at Stone Ends
Interior
Interior Features Central Vacuum, Wired for Sound
Heating Central, Forced Air, Electric Baseboard
Cooling Central Air
Flooring Wood, Tile, Carpet, Laminate
Fireplaces Number 3
Appliance Range, Dishwasher, Disposal, Microwave, Refrigerator, Washer, Dryer, Vacuum System - Rough-in, Gas Water Heater, Utility Connections for Electric Range
Laundry In Unit
Exterior
Exterior Feature Professional Landscaping, Sprinkler System
Garage Spaces 2.0
Fence Fenced
Community Features Public Transportation, Shopping, Tennis Court(s), Stable(s), Golf, Laundromat, Highway Access, House of Worship, Public School, T-Station
Utilities Available for Electric Range
Roof Type Shingle
Total Parking Spaces 2
Garage Yes
Building
Story 4
Sewer Public Sewer
Water Public, Shared Well
Schools
Elementary Schools Hansen
Middle Schools O'Donnell
High Schools Stoughton
Others
Senior Community false
Read Less
Want to know what your home might be worth? Contact us for a FREE valuation!

Our team is ready to help you sell your home for the highest possible price ASAP
Bought with Jeffrey Kendall • Kendall Realty Group





