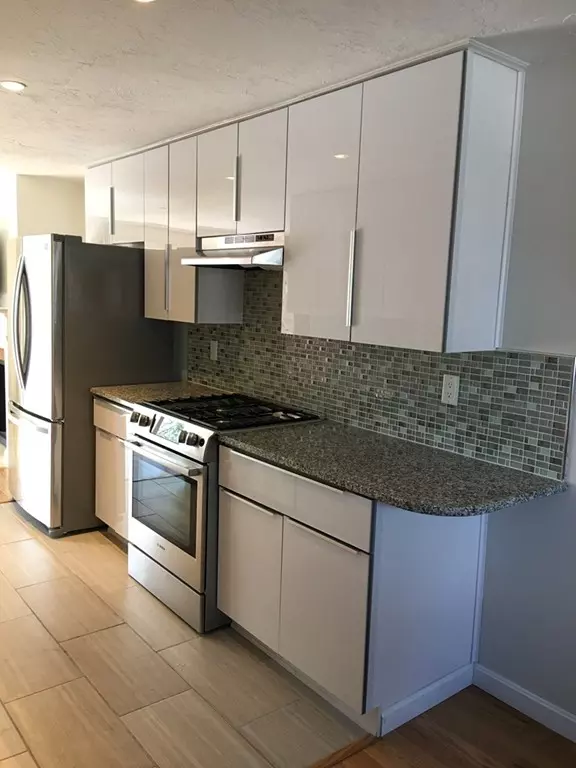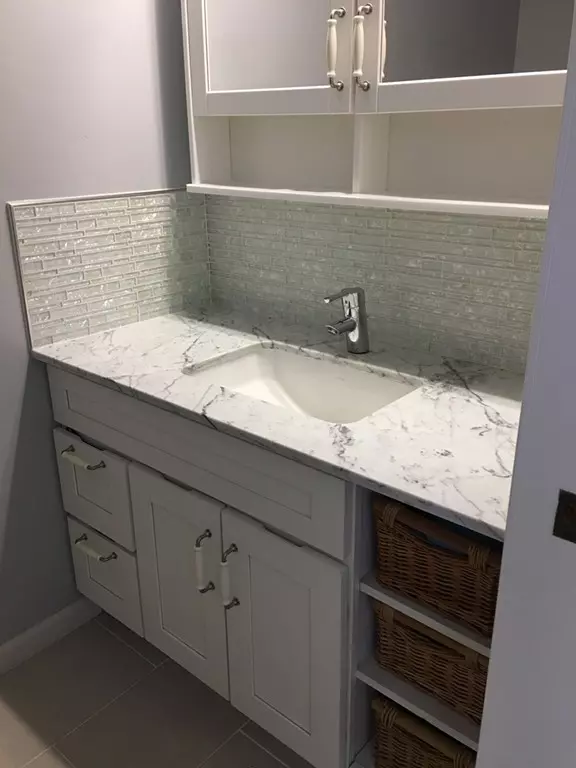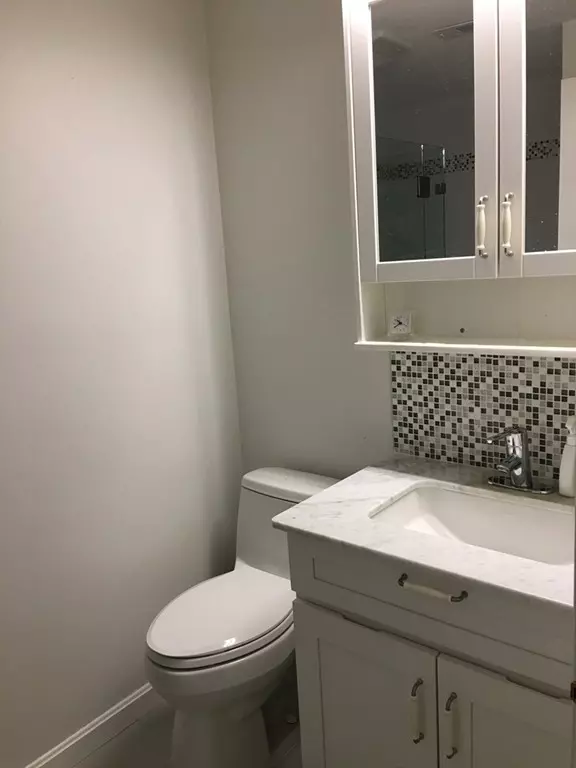$422,500
$439,900
4.0%For more information regarding the value of a property, please contact us for a free consultation.
225 Lincoln Street #G1 Duxbury, MA 02332
2 Beds
2.5 Baths
2,245 SqFt
Key Details
Sold Price $422,500
Property Type Condo
Sub Type Condominium
Listing Status Sold
Purchase Type For Sale
Square Footage 2,245 sqft
Price per Sqft $188
MLS Listing ID 72313005
Sold Date 08/30/18
Bedrooms 2
Full Baths 2
Half Baths 1
HOA Fees $500/mo
HOA Y/N true
Year Built 1981
Annual Tax Amount $4,523
Tax Year 2018
Property Description
Welcome to this completely renovated, stunning end-unit townhouse! Available for immediate occupancy. You will be delighted with the custom details. The windows allow lots of natural light for a bright & casual living space. Open floor plan on first floor w/crystal chandelier lighting the dining room which flows into the kitchen w/undercounter lighting & white cabinets w/self closing features. Double sinks w/Kohler faucets. Backsplash tiles & floor tiles fill the kitchen. SS appliances w/a slide in stove. The living room w/recessed lights, brick fireplace w/new floor tiles & double glass slide doors to the deck w/view of woods & walking trails. 2 huge bedrooms. All 3 baths have been completely renovated, 2nd bath has air bubble massage tub . Updated big master suite, finished walk out lower level w/fireplace, tile flooring & slider to brick patio. New roof, chimney cleaned and a cover installed in the past year. Many more details to appreciate, it's a must see townhouse!
Location
State MA
County Plymouth
Zoning PD
Direction Route 3 to Exit 11. Right at roundabout, left into complex
Rooms
Family Room Flooring - Stone/Ceramic Tile, Recessed Lighting, Slider
Primary Bedroom Level Second
Dining Room Flooring - Hardwood, Window(s) - Bay/Bow/Box
Kitchen Flooring - Stone/Ceramic Tile, Countertops - Stone/Granite/Solid, Cabinets - Upgraded, Stainless Steel Appliances
Interior
Interior Features Central Vacuum
Heating Forced Air, Natural Gas
Cooling Central Air
Flooring Wood, Tile, Hardwood
Fireplaces Number 2
Fireplaces Type Family Room, Living Room
Appliance Range, Dishwasher, Vacuum System, Gas Water Heater
Laundry Electric Dryer Hookup, Washer Hookup, In Basement
Exterior
Exterior Feature Garden, Outdoor Shower, Professional Landscaping, Sprinkler System, Tennis Court(s)
Garage Spaces 1.0
Pool Association, In Ground
Community Features Pool, Tennis Court(s), Walk/Jog Trails
Waterfront Description Beach Front, Bay, Harbor, Ocean, Unknown To Beach, Beach Ownership(Public)
Roof Type Shingle
Total Parking Spaces 1
Garage Yes
Building
Story 3
Sewer Private Sewer
Water Public
Schools
Elementary Schools Chandler
Middle Schools Duxbury
High Schools Duxbury
Others
Pets Allowed Yes
Read Less
Want to know what your home might be worth? Contact us for a FREE valuation!

Our team is ready to help you sell your home for the highest possible price ASAP
Bought with Sandy Owen • Francesca Parkinson, Ermine Lovell Real Estate Inc.





