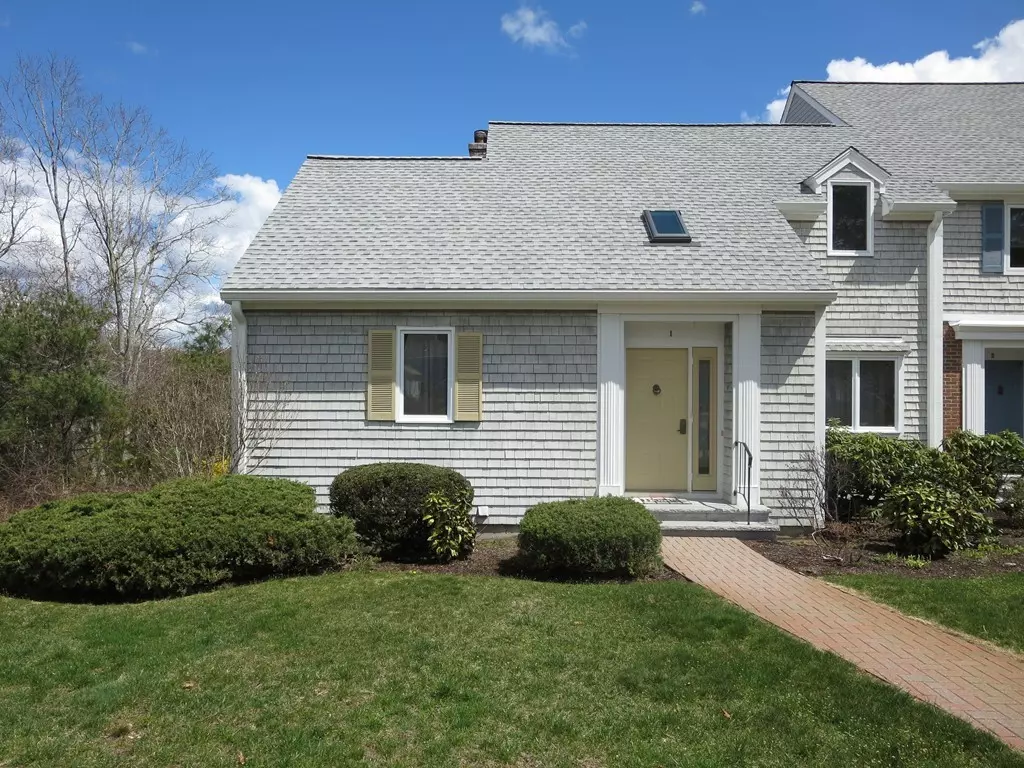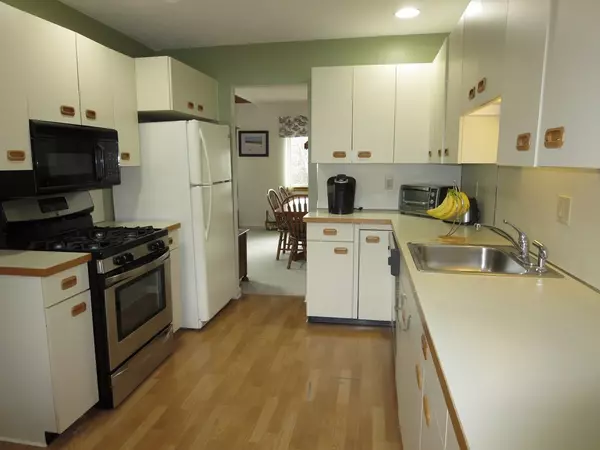$383,000
$362,000
5.8%For more information regarding the value of a property, please contact us for a free consultation.
225 Lincoln St #F1 Duxbury, MA 02332
2 Beds
2.5 Baths
2,892 SqFt
Key Details
Sold Price $383,000
Property Type Condo
Sub Type Condominium
Listing Status Sold
Purchase Type For Sale
Square Footage 2,892 sqft
Price per Sqft $132
MLS Listing ID 72318672
Sold Date 07/06/18
Bedrooms 2
Full Baths 2
Half Baths 1
HOA Fees $500/mo
HOA Y/N true
Year Built 1981
Annual Tax Amount $5,186
Tax Year 2018
Lot Size 3,049 Sqft
Acres 0.07
Property Description
OPEN HOUSE HAS BEEN CANCELLED. PLEASE FORGIVE ANY INCONVENIENCE THIS MAY CAUSE. Spacious 1st floor master suite with private bath, walk-in shower, walk-in closet and sliders to the wraparound deck. Enjoy your morning coffee, feel the warmth of the afternoon sun. This end unit townhouse is situated at the back of Duxbury's South Scape Condominiums with views of all that nature in this coastal town has to offer. Open living area with sunlit eat-in kitchen, formal dining room, living room with fireplace and sliders to the deck. Open your heart and home to family and overnight guests with a second bedroom, walk-in closet, full bath, and loft on the second floor. Or gather the family and watch a movie together in the finished lower level with fireplace and slider to the outdoors. New systems were installed by the current owners when they purchased in 2011; heating, air conditioning and hot water heater. Plenty of windows with light streaming in. It's time to simplify your life.
Location
State MA
County Plymouth
Zoning PD
Direction Exit 11 go south on Lincoln St, Southscape on left. Building F is in the back
Rooms
Family Room Flooring - Wall to Wall Carpet, Exterior Access
Primary Bedroom Level First
Dining Room Flooring - Wall to Wall Carpet, Open Floorplan
Kitchen Flooring - Vinyl
Interior
Interior Features Balcony - Interior, Loft, Foyer, Wet Bar
Heating Forced Air, Natural Gas
Cooling Central Air
Flooring Flooring - Wall to Wall Carpet, Flooring - Stone/Ceramic Tile
Fireplaces Number 2
Fireplaces Type Family Room, Living Room
Appliance Range, Dishwasher, Microwave
Laundry In Basement, In Unit
Exterior
Garage Spaces 1.0
Pool Association, In Ground
Community Features Pool, Tennis Court(s), Walk/Jog Trails, Conservation Area, Highway Access, Marina, Public School
Waterfront Description Beach Front
Total Parking Spaces 1
Garage Yes
Building
Story 3
Sewer Private Sewer
Water Public
Schools
Elementary Schools Alden
Middle Schools Duxbury Middle
High Schools Duxbury High
Others
Pets Allowed Breed Restrictions
Read Less
Want to know what your home might be worth? Contact us for a FREE valuation!

Our team is ready to help you sell your home for the highest possible price ASAP
Bought with MaryBeth Davidson • William Raveis R.E. & Home Services





