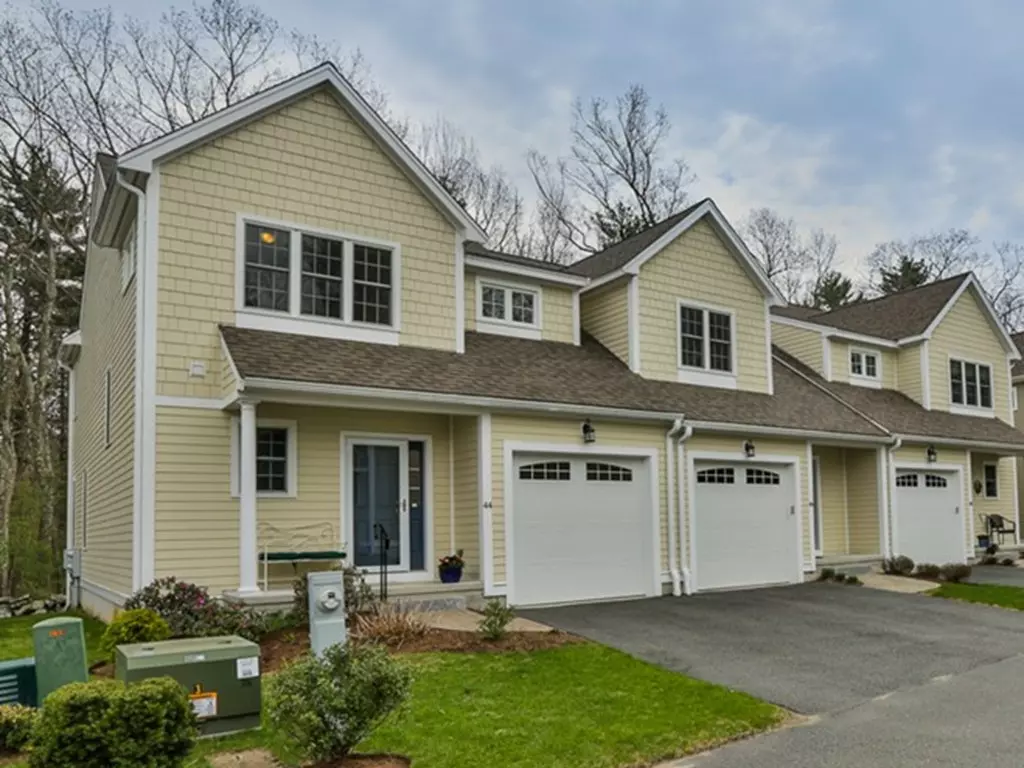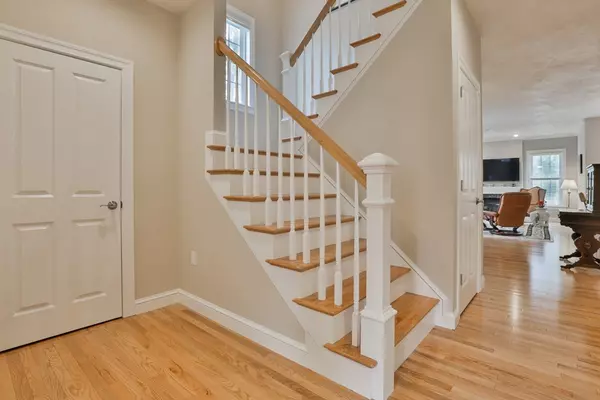$520,000
$519,000
0.2%For more information regarding the value of a property, please contact us for a free consultation.
44 Ciderpress Way #44 North Andover, MA 01845
2 Beds
2.5 Baths
1,800 SqFt
Key Details
Sold Price $520,000
Property Type Condo
Sub Type Condominium
Listing Status Sold
Purchase Type For Sale
Square Footage 1,800 sqft
Price per Sqft $288
MLS Listing ID 72320776
Sold Date 07/02/18
Bedrooms 2
Full Baths 2
Half Baths 1
HOA Fees $338/mo
HOA Y/N true
Year Built 2012
Annual Tax Amount $5,649
Tax Year 2017
Property Description
Simply Sublime! Pristine 2 Bedroom, 2.5 Bath townhouse at Meetinghouse Commons. It's picturesque setting & private elevator are unrivaled in age 55+ Communities! The appeal starts at the curb w/attached garage & covered entry. The gracious foyer w/coat closet & turned stairway leads to a wide-open layout, featuring tons of windows overlooking the woodsy setting. The spacious Dining Rm & beautiful Living Rm w/FP boast plenty of natural light. The well-designed Kitchen features beautiful granite counters, quality SS appliances including 5 burner GAS stove, plenty of storage, and a lovely rear door w/custom screen to the private back deck. Gleaming hardwood floors & a 1/2 Bath beautifully complete the 1st level. Upstairs offers an open Study, full Bath, large front Bedroom, spacious Laundry Rm and a beautiful Master Suite w/walk-in closet & lovely Bath w/double-sink vanity. The dry LL with full size window offers excellent storage & expansion potential.This is carefree living at its best!
Location
State MA
County Essex
Zoning Res
Direction Across from Smolak Farms - Dale to Meetinghouse to Cortland to Ciderpress
Rooms
Primary Bedroom Level Second
Dining Room Flooring - Hardwood
Kitchen Flooring - Hardwood, Balcony / Deck, Countertops - Stone/Granite/Solid, Breakfast Bar / Nook, Recessed Lighting, Gas Stove
Interior
Interior Features Study, Central Vacuum
Heating Forced Air, Natural Gas
Cooling Central Air
Flooring Wood, Tile, Carpet, Flooring - Wall to Wall Carpet
Fireplaces Number 1
Fireplaces Type Living Room
Appliance Range, Dishwasher, Disposal, Microwave, Refrigerator, Gas Water Heater, Utility Connections for Gas Range, Utility Connections for Electric Dryer
Laundry Flooring - Stone/Ceramic Tile, Second Floor, In Unit, Washer Hookup
Exterior
Garage Spaces 1.0
Community Features Park, Walk/Jog Trails, Bike Path, Conservation Area, Adult Community
Utilities Available for Gas Range, for Electric Dryer, Washer Hookup
Roof Type Shingle
Total Parking Spaces 1
Garage Yes
Building
Story 2
Sewer Public Sewer
Water Public
Others
Pets Allowed Breed Restrictions
Senior Community true
Acceptable Financing Contract
Listing Terms Contract
Read Less
Want to know what your home might be worth? Contact us for a FREE valuation!

Our team is ready to help you sell your home for the highest possible price ASAP
Bought with Glenn Cogswell • Berkshire Hathaway Home Services Ben Consoli Real Estate





