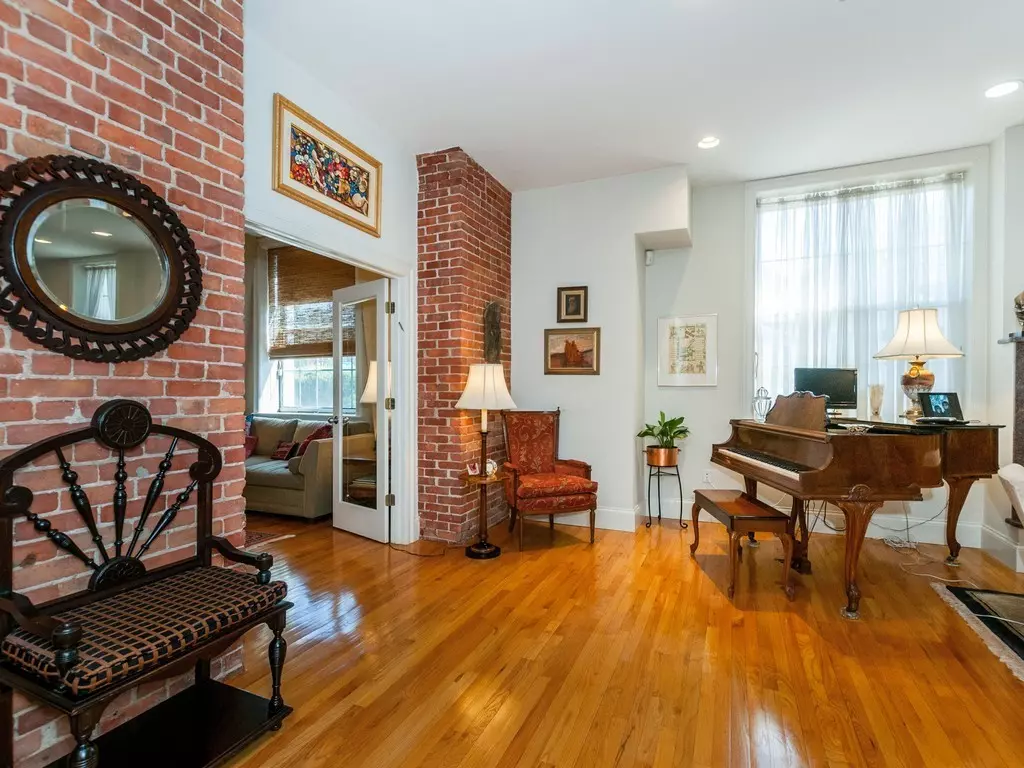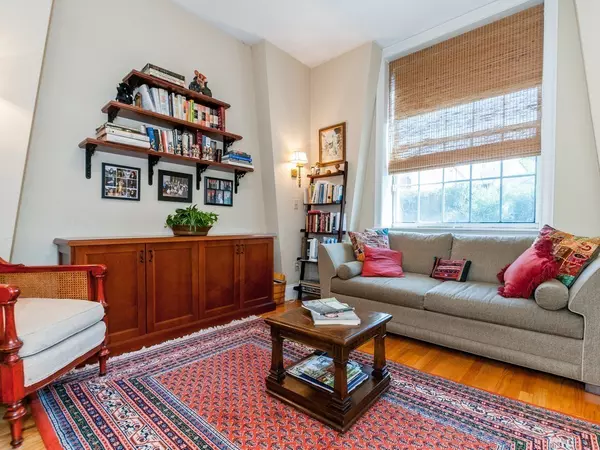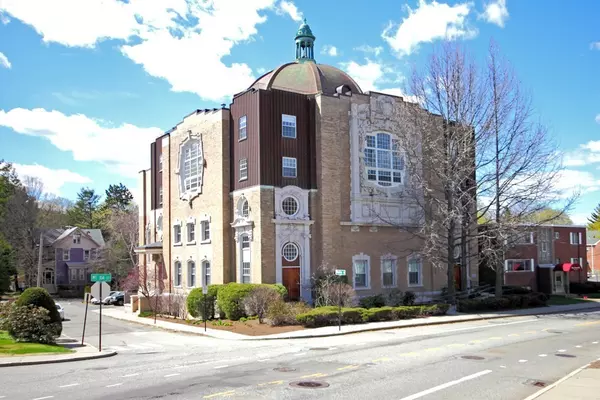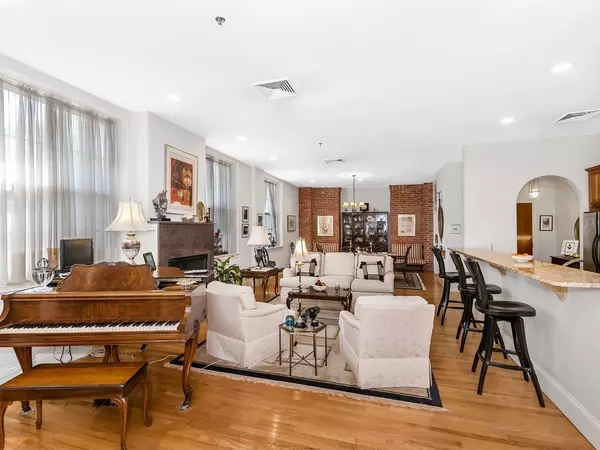$900,000
$925,000
2.7%For more information regarding the value of a property, please contact us for a free consultation.
515 Centre St #1 Newton, MA 02458
2 Beds
2 Baths
1,961 SqFt
Key Details
Sold Price $900,000
Property Type Condo
Sub Type Condominium
Listing Status Sold
Purchase Type For Sale
Square Footage 1,961 sqft
Price per Sqft $458
MLS Listing ID 72328406
Sold Date 09/27/18
Bedrooms 2
Full Baths 2
HOA Fees $596
HOA Y/N true
Year Built 1910
Annual Tax Amount $8,637
Tax Year 2018
Lot Size 0.265 Acres
Acres 0.26
Property Description
Gorgeous, bright, spacious condominium in a handsome, historic, converted Newton church offers the height of style and sophistication! This elegant, 6 room, 2 bedroom, 2 full bath unit contains 1,961 sf of lovely living area. The floor plan is open, the ceilings 9.5+ ft high, the rooms large, the windows many. Areas of exposed brick wall throughout remind that that this home is a wonderful blend of old and new, history and comfort. Hardwood floors glow in the foyer, kitchen, library, living and dining rooms. The library, with its French doors opening to the living room, is inviting and versatile. The kitchen, with its warm toned granite and cabinetry and stainless appliances, has an island with seating next to the living and dining rooms. Dine overlooking the fireplace! Closets and storage abound. The master suite offers 2 customized walk in closets. Master bath has a marble tiled, 4 piece plumbing suite. The laundry is in unit. 2 parking spaces, elevator, all so well located!
Location
State MA
County Middlesex
Area Newton Corner
Zoning MR3
Direction at Corner of Wesley St.
Rooms
Primary Bedroom Level Main
Dining Room Closet/Cabinets - Custom Built, Flooring - Hardwood, Open Floorplan, Recessed Lighting
Kitchen Closet/Cabinets - Custom Built, Flooring - Hardwood, Countertops - Stone/Granite/Solid, Breakfast Bar / Nook, Open Floorplan, Recessed Lighting
Interior
Interior Features Cable Hookup, Closet, Library, Foyer
Heating Forced Air, Natural Gas
Cooling Central Air
Flooring Carpet, Marble, Hardwood, Flooring - Hardwood
Fireplaces Number 1
Fireplaces Type Living Room
Appliance Range, Dishwasher, Microwave, Refrigerator, Washer, Dryer, Utility Connections for Gas Range
Laundry First Floor, In Unit, Washer Hookup
Exterior
Exterior Feature Garden
Garage Spaces 1.0
Community Features Public Transportation, Shopping, Pool, Park, Golf, Laundromat, Highway Access, House of Worship, Private School, Public School, T-Station, University
Utilities Available for Gas Range, Washer Hookup
Total Parking Spaces 1
Garage Yes
Building
Story 1
Sewer Public Sewer
Water Public
Schools
Elementary Schools Underwood
Middle Schools Bigelow
High Schools Newton North
Others
Senior Community false
Read Less
Want to know what your home might be worth? Contact us for a FREE valuation!

Our team is ready to help you sell your home for the highest possible price ASAP
Bought with Brenda van der Merwe • Hammond Residential Real Estate





