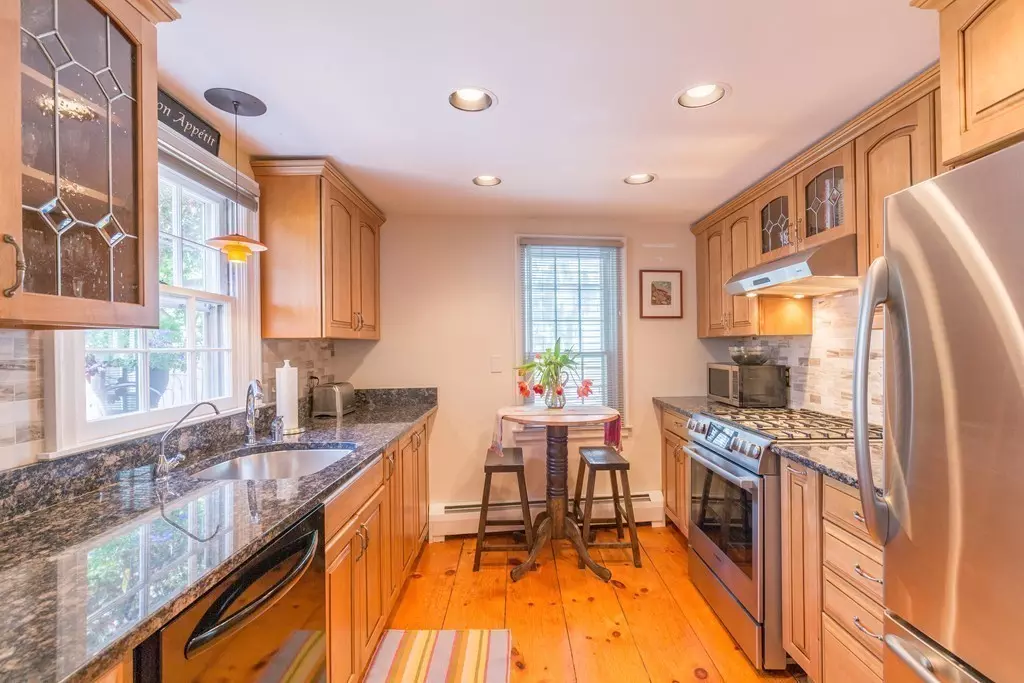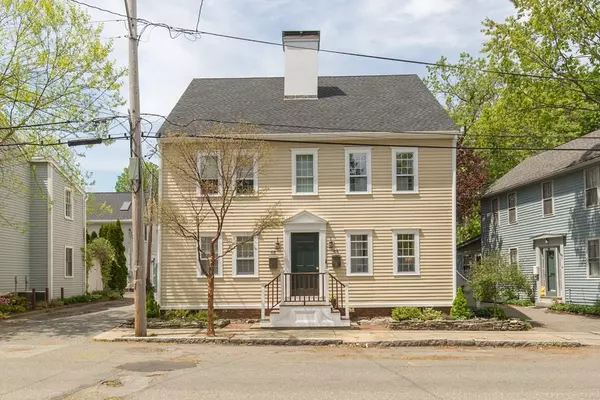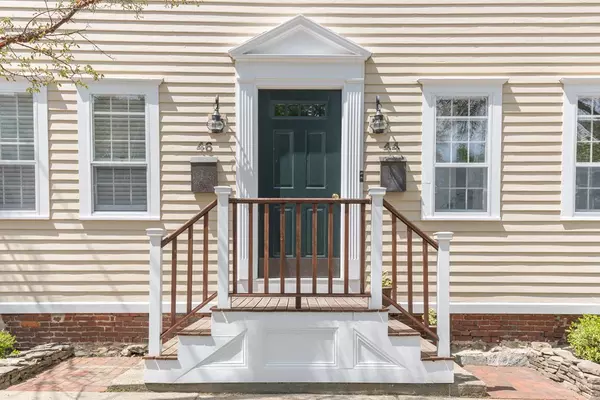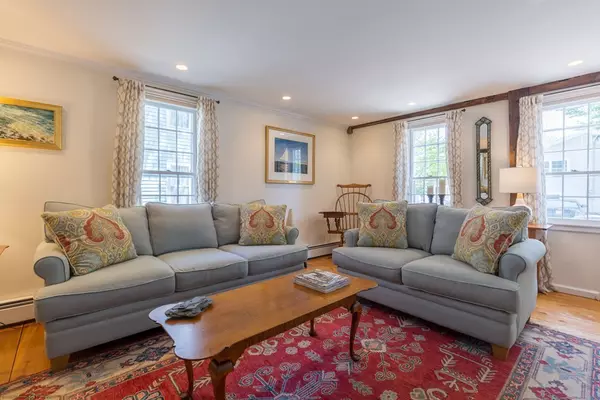$574,500
$584,000
1.6%For more information regarding the value of a property, please contact us for a free consultation.
44 Warren St #44 Newburyport, MA 01950
3 Beds
2.5 Baths
1,796 SqFt
Key Details
Sold Price $574,500
Property Type Condo
Sub Type Condominium
Listing Status Sold
Purchase Type For Sale
Square Footage 1,796 sqft
Price per Sqft $319
MLS Listing ID 72328919
Sold Date 08/06/18
Bedrooms 3
Full Baths 2
Half Baths 1
HOA Fees $150/mo
HOA Y/N true
Year Built 1850
Annual Tax Amount $5,636
Tax Year 2018
Property Description
Welcome to this charming Newburyport townhouse with a beautiful blend of old and new. This meticulously maintained home is warm and inviting as soon as you step inside. Filled with high end finishes and features such as, wide pine floors, wood burning fireplaces, brass doorknobs, chair rail and crown moldings. The dining room is perfect for dinner guests and entertaining. The kitchen has stainless, granite and access to the seasonal private patio to enjoy the outdoors. The upstairs bedroom has a wood burning fireplace and the second bedroom could be used as an office or den and leads out to a balcony overlooking the neighboring yards and gardens. The bath has tile floor, quartz counter top and laundry. On the third floor is the private master suite with vaulted ceiling, sky light and gorgeous master bath. Many will appreciate the large closets and ample storage throughout. All of this tucked away and conveniently located to the waterfront and downtown Newburyport!
Location
State MA
County Essex
Zoning RES3
Direction GPS
Rooms
Primary Bedroom Level Third
Dining Room Flooring - Wood, Chair Rail, Recessed Lighting
Kitchen Bathroom - Half, Flooring - Wood, Countertops - Stone/Granite/Solid, Exterior Access, Recessed Lighting, Stainless Steel Appliances, Gas Stove
Interior
Interior Features Central Vacuum
Heating Baseboard, Natural Gas
Cooling Window Unit(s)
Flooring Wood
Fireplaces Number 2
Fireplaces Type Living Room
Appliance Range, Dishwasher, Refrigerator, Vacuum System, Gas Water Heater, Tank Water Heater, Utility Connections for Electric Dryer
Laundry Electric Dryer Hookup, Washer Hookup, Second Floor, In Unit
Exterior
Exterior Feature Rain Gutters
Community Features Public Transportation, Shopping, Walk/Jog Trails, Medical Facility, Bike Path, House of Worship, Marina, Private School, Public School
Utilities Available for Electric Dryer
Roof Type Shingle
Total Parking Spaces 2
Garage No
Building
Story 3
Sewer Public Sewer
Water Public
Schools
Elementary Schools Bresnahan
Middle Schools Nock Ms
High Schools Newburyport Hs
Others
Pets Allowed Yes
Acceptable Financing Contract
Listing Terms Contract
Read Less
Want to know what your home might be worth? Contact us for a FREE valuation!

Our team is ready to help you sell your home for the highest possible price ASAP
Bought with Nick Motsis • Stone Ridge Properties, Inc.





