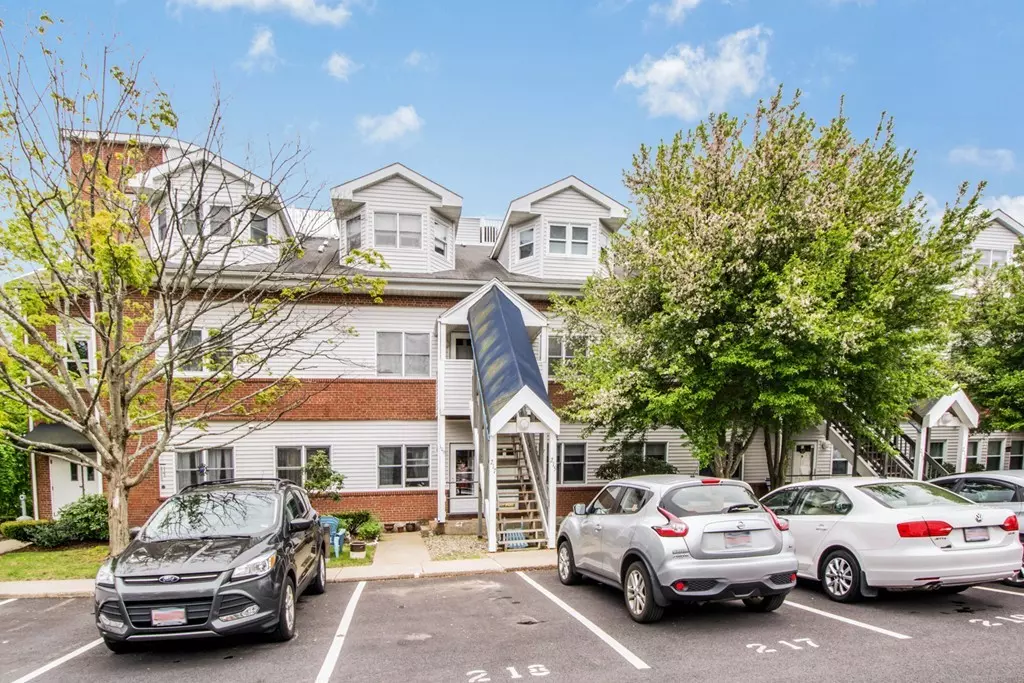$265,000
$265,000
For more information regarding the value of a property, please contact us for a free consultation.
26 School St. #217 Hull, MA 02045
2 Beds
1.5 Baths
1,000 SqFt
Key Details
Sold Price $265,000
Property Type Condo
Sub Type Condominium
Listing Status Sold
Purchase Type For Sale
Square Footage 1,000 sqft
Price per Sqft $265
MLS Listing ID 72330622
Sold Date 07/27/18
Bedrooms 2
Full Baths 1
Half Baths 1
HOA Fees $388/mo
HOA Y/N true
Year Built 1988
Annual Tax Amount $2,874
Tax Year 2017
Property Description
Two-bedroom townhouse condo at Damon Place! Enjoy easy living by the sea at this great complex with clubroom, exercise facility, outdoor pool and tennis court in a park-like setting. The main level offers open floor plan with living and dining room open to kitchen with newer appliances and updated half bath. Master bed and updated bath with tiled shower on second level and third floor floor features second bedroom with brand new skylights and in-unit washer/dryer. Minutes from Hull boat with resident parking, Nantasket and Gunrock beaches and Hingham boat. Located close to major routes for easy commute to Boston. Pets permitted with some restrictions. Come see today!
Location
State MA
County Plymouth
Zoning MFA
Direction Nantasket Ave. to School Street
Rooms
Primary Bedroom Level Second
Dining Room Flooring - Wall to Wall Carpet, Open Floorplan
Kitchen Flooring - Vinyl, Open Floorplan, Stainless Steel Appliances
Interior
Heating Forced Air, Natural Gas
Cooling Central Air
Flooring Tile, Vinyl, Carpet
Appliance Range, Dishwasher, Disposal, Microwave, Refrigerator, Washer, Dryer, Tank Water Heater, Utility Connections for Gas Range, Utility Connections for Electric Dryer
Laundry Electric Dryer Hookup, Washer Hookup, Third Floor, In Unit
Exterior
Community Features Public Transportation, Pool, Tennis Court(s), Highway Access, Marina, T-Station
Utilities Available for Gas Range, for Electric Dryer, Washer Hookup
Waterfront Description Beach Front, Ocean, 1/2 to 1 Mile To Beach
Roof Type Shingle
Total Parking Spaces 2
Garage No
Building
Story 3
Sewer Public Sewer
Water Public
Others
Pets Allowed Breed Restrictions
Acceptable Financing Contract
Listing Terms Contract
Read Less
Want to know what your home might be worth? Contact us for a FREE valuation!

Our team is ready to help you sell your home for the highest possible price ASAP
Bought with Janet Corrigan Landry • GRANITE GROUP REALTORS®





