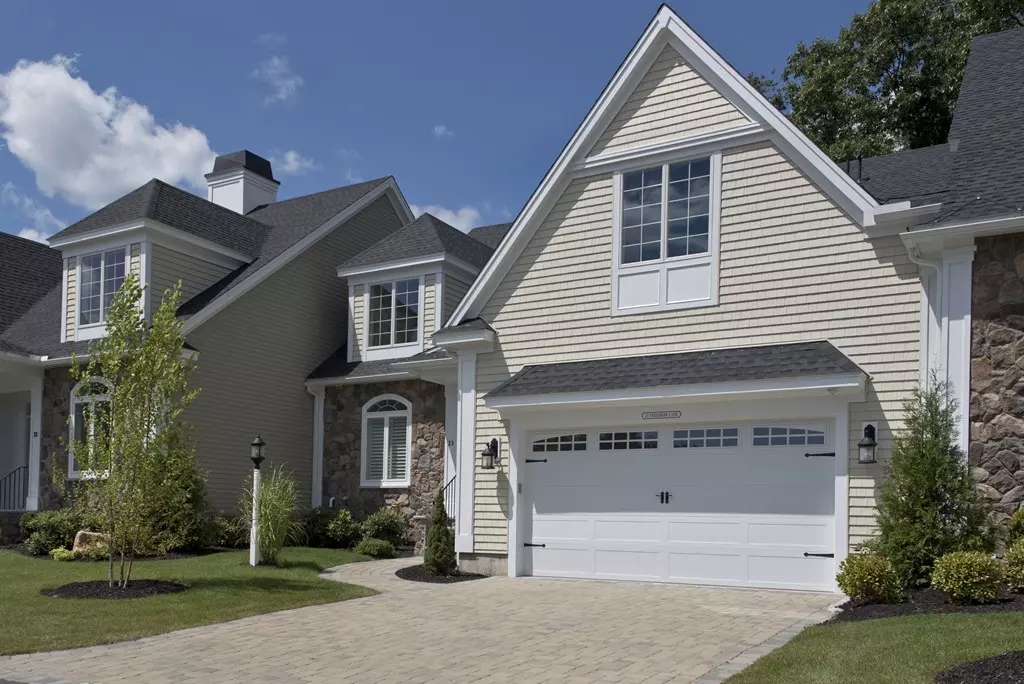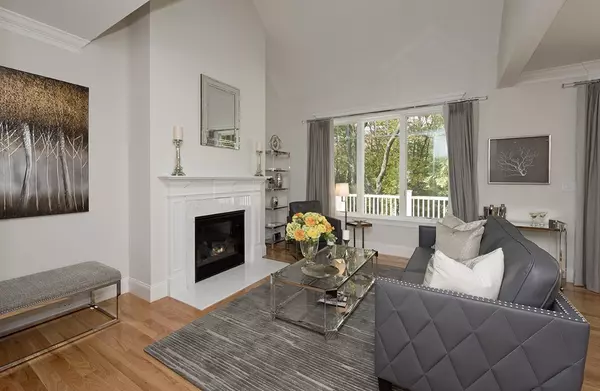$1,225,000
$1,250,000
2.0%For more information regarding the value of a property, please contact us for a free consultation.
25 Crenshaw Lane #15-2 Andover, MA 01810
3 Beds
4.5 Baths
4,000 SqFt
Key Details
Sold Price $1,225,000
Property Type Condo
Sub Type Condominium
Listing Status Sold
Purchase Type For Sale
Square Footage 4,000 sqft
Price per Sqft $306
MLS Listing ID 72333184
Sold Date 07/12/18
Bedrooms 3
Full Baths 4
Half Baths 1
HOA Fees $590/mo
HOA Y/N true
Year Built 2017
Property Description
NEW unit just completed at THE LEGENDS and ready for you to move in! Staying true to the builder's high standards, this unit will not disappoint!!! Stained hardwood floors throughout, high ceilings, detailed crown molding, over-sized windows, transom lights, impeccable landscaping, first floor master suite, en-suite bedrooms, attached two car garage, first floor laundry, finished lower level with large wet bar and paver patio, elegant state-of-the-art kitchen, large private deck, gas fireplace in living room, high end tile and counter surfaces, large master bath with over-sized shower and linen closet, his and hers walk-in closets, large attic space already converted to home office..all this and more make this and the entire property a MUST SEE!!!
Location
State MA
County Essex
Direction Route 133 to Beacon to Andover Country Club Lane to Crenshaw Lane
Interior
Interior Features Central Vacuum
Heating Central, Forced Air, Natural Gas
Cooling Central Air, Unit Control
Flooring Tile, Carpet, Hardwood
Fireplaces Number 1
Appliance Oven, Dishwasher, Disposal, Microwave, Countertop Range, Refrigerator, Wine Refrigerator, Range Hood, Tank Water Heaterless, Plumbed For Ice Maker, Utility Connections for Gas Range, Utility Connections for Electric Oven, Utility Connections for Gas Dryer, Utility Connections for Electric Dryer
Laundry In Unit, Washer Hookup
Exterior
Exterior Feature Decorative Lighting, Rain Gutters, Professional Landscaping, Sprinkler System, Stone Wall
Garage Spaces 2.0
Community Features Public Transportation, Shopping, Pool, Tennis Court(s), Walk/Jog Trails, Golf, Medical Facility, Conservation Area, Highway Access, House of Worship, Private School, Public School
Utilities Available for Gas Range, for Electric Oven, for Gas Dryer, for Electric Dryer, Washer Hookup, Icemaker Connection
Roof Type Shingle
Total Parking Spaces 2
Garage Yes
Building
Story 3
Sewer Public Sewer
Water Public
Schools
Elementary Schools West Elementary
Middle Schools West Middle
High Schools Andover High
Others
Pets Allowed Yes
Senior Community false
Acceptable Financing Contract
Listing Terms Contract
Read Less
Want to know what your home might be worth? Contact us for a FREE valuation!

Our team is ready to help you sell your home for the highest possible price ASAP
Bought with Annette DeVito • Cormier Properties





