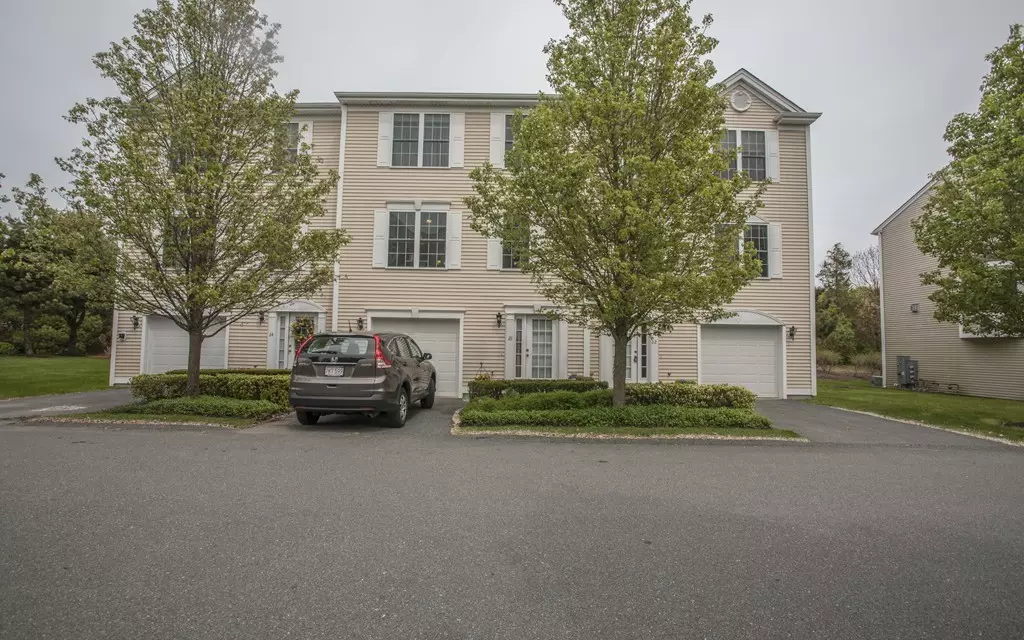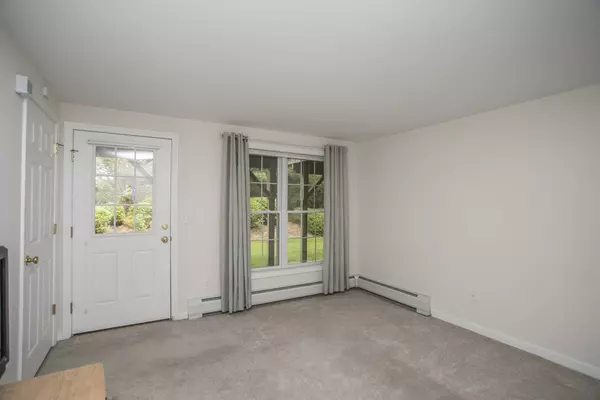$295,000
$297,000
0.7%For more information regarding the value of a property, please contact us for a free consultation.
23 Harbor Mist Dr #23 Fairhaven, MA 02719
3 Beds
3.5 Baths
2,090 SqFt
Key Details
Sold Price $295,000
Property Type Condo
Sub Type Condominium
Listing Status Sold
Purchase Type For Sale
Square Footage 2,090 sqft
Price per Sqft $141
MLS Listing ID 72333872
Sold Date 08/24/18
Bedrooms 3
Full Baths 3
Half Baths 1
HOA Fees $260/mo
HOA Y/N true
Year Built 2005
Annual Tax Amount $3,104
Tax Year 2018
Property Description
Come take a look at this comfortable 2000+ SF unit in Harbor Mist Condos of Fairhaven!! It has everything you need with lots of room to suit your lifestyle! Walk into a large foyer leading to garage access and a room that could be used for guests as it has a full bath and a separate entrance for privacy or use as an office, exercise area, homework/play area!! Theres also a laundry/utility room on this level. Walk up into your main living space which is open making it convenient for entertaining. On this level you will find a large kitchen with lots of cabinets, a dining room with room for a large buffet and the living room with a gas FP and beautiful built-ins on each side of it! Sit on the deck and enjoy the privacy from the plantings behind this unit. Head on up to the third level where you have a master suite with full bath that has a soaking tub, stand up shower and vanity! This level also has another full bath to accommodate 2 additional bedrooms. Central AC, baseboard heat.
Location
State MA
County Bristol
Zoning RC
Direction Sconticut Neck Rd to David Drown Blvd to Harbor Mist Dr
Rooms
Primary Bedroom Level Third
Interior
Interior Features Bathroom - Half
Heating Baseboard, Natural Gas
Cooling Central Air
Flooring Vinyl, Carpet
Fireplaces Number 1
Laundry In Unit
Exterior
Garage Spaces 1.0
Community Features Shopping, Walk/Jog Trails, Bike Path, Highway Access, Public School
Waterfront Description Beach Front
Total Parking Spaces 1
Garage Yes
Building
Story 3
Sewer Public Sewer
Water Public
Others
Pets Allowed Breed Restrictions
Read Less
Want to know what your home might be worth? Contact us for a FREE valuation!

Our team is ready to help you sell your home for the highest possible price ASAP
Bought with Annita Donovan • Century 21 Signature Properties





