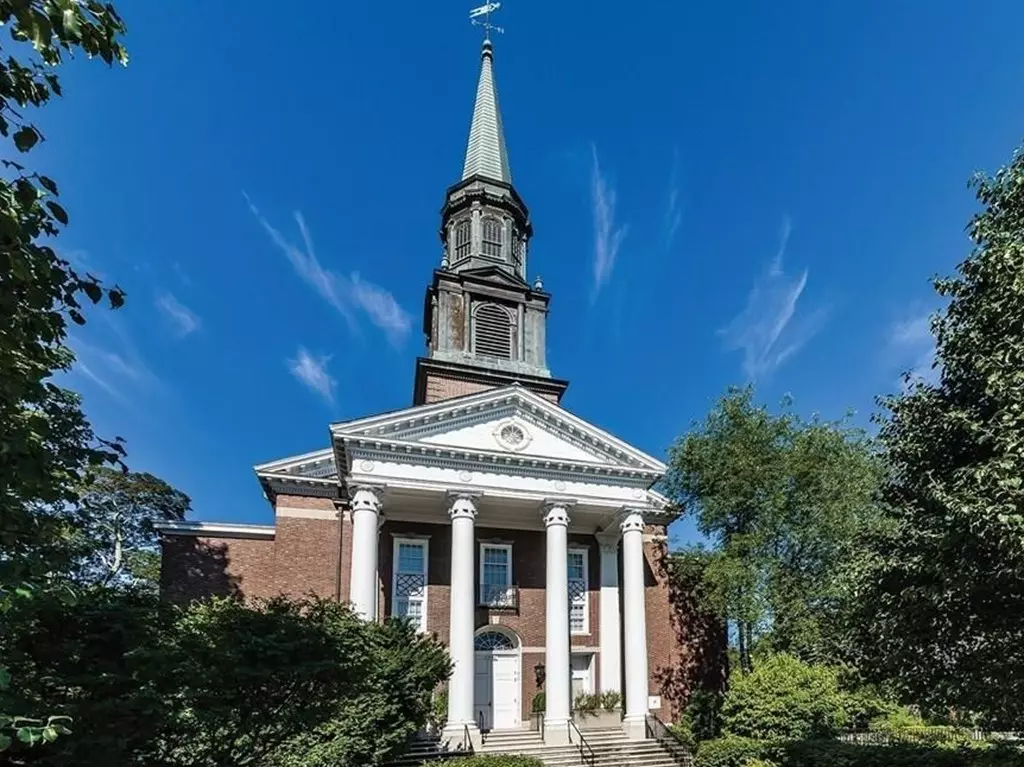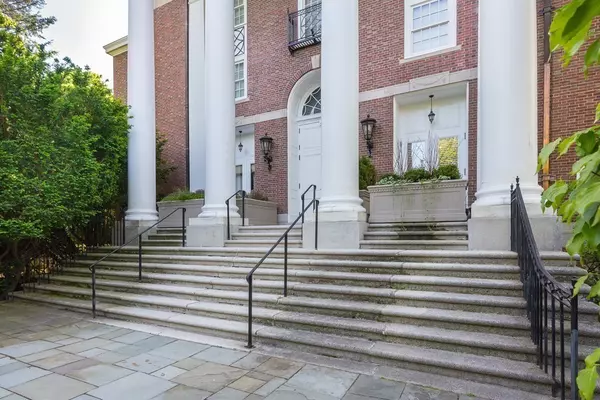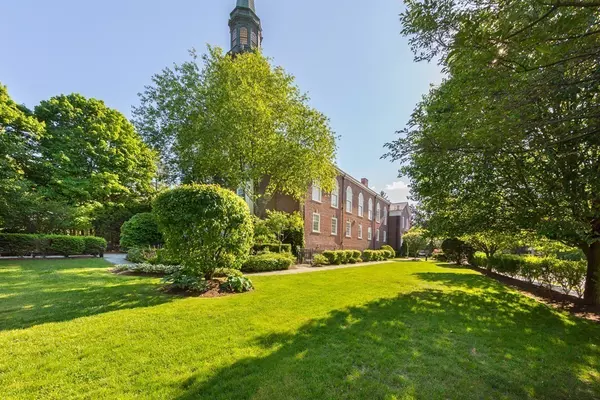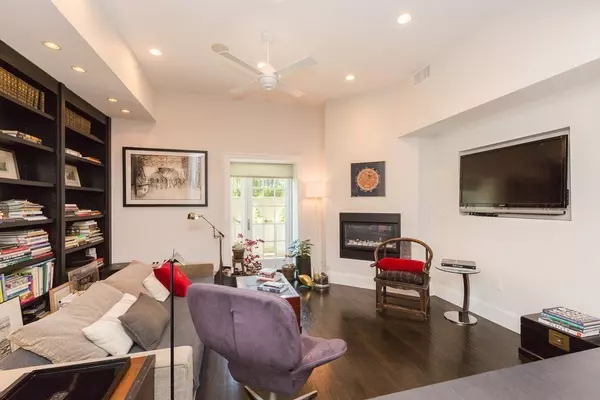$615,000
$599,000
2.7%For more information regarding the value of a property, please contact us for a free consultation.
391 Walnut St #2 Newton, MA 02460
1 Bed
2 Baths
1,297 SqFt
Key Details
Sold Price $615,000
Property Type Condo
Sub Type Condominium
Listing Status Sold
Purchase Type For Sale
Square Footage 1,297 sqft
Price per Sqft $474
MLS Listing ID 72336561
Sold Date 07/30/18
Style Other (See Remarks)
Bedrooms 1
Full Baths 2
HOA Fees $480/mo
HOA Y/N true
Year Built 1940
Annual Tax Amount $5,637
Tax Year 2018
Lot Size 0.932 Acres
Acres 0.93
Property Description
One-of-a-kind unit at the highly sought after Oxford House is one of 11 exclusive residences in one of Newtonville's most sought after properties. This distinctive property is in a magical setting with lush grounds and a structure that is an art-form unto itself, a turn-of-the-century church marked by tall arched windows, cathedral ceilings, classic brick exterior. TheUber-Stylish unit is a 1+ BR duplex w/ garage & outdoor parking, private patio & upper balcony, lots of light, a wide-open floor plan, room for guests, & gorgeous design elements throughout . Endless attention to detail begins with a kitchen by Del Tongo, Italian Kitchen Designers, quartz counters + backsplash, Miele, Sub-Zero appliances. Seamlessly integrated living, entertaining, cooking spaces w/ access to private outdoor areas. BR & study/guest space provide exceptionally flexibility, storage is plentiful. baths too are exceptionally lovely. Just steps f/ the Newtonville's best shopping, restaurants, commuter rail
Location
State MA
County Middlesex
Zoning MR2
Direction Corner of Walnut and Otis, park on Otis
Rooms
Primary Bedroom Level Second
Kitchen Flooring - Hardwood, Countertops - Stone/Granite/Solid, Countertops - Upgraded, Kitchen Island, Open Floorplan, Recessed Lighting, Remodeled, Stainless Steel Appliances
Interior
Interior Features Recessed Lighting, Office
Heating Forced Air, Natural Gas
Cooling Central Air
Flooring Tile, Hardwood, Flooring - Hardwood
Fireplaces Number 1
Fireplaces Type Living Room
Appliance Range, Oven, Dishwasher, Microwave, Refrigerator, Washer, Dryer, Wine Refrigerator, Utility Connections for Gas Range, Utility Connections for Electric Dryer
Laundry In Unit, Washer Hookup
Exterior
Exterior Feature Balcony - Exterior, Balcony
Garage Spaces 1.0
Community Features Shopping, Park, Highway Access, Public School
Utilities Available for Gas Range, for Electric Dryer, Washer Hookup
Roof Type Slate
Total Parking Spaces 1
Garage Yes
Building
Story 2
Sewer Public Sewer
Water Public
Architectural Style Other (See Remarks)
Schools
Elementary Schools Cabot
Middle Schools Day
High Schools Newton North
Read Less
Want to know what your home might be worth? Contact us for a FREE valuation!

Our team is ready to help you sell your home for the highest possible price ASAP
Bought with The Gillach Group • William Raveis R. E. & Home Services





