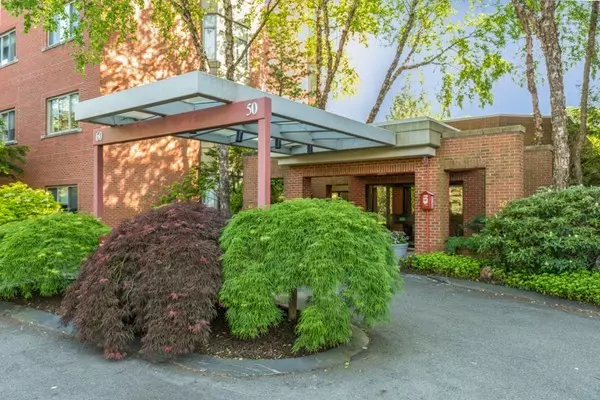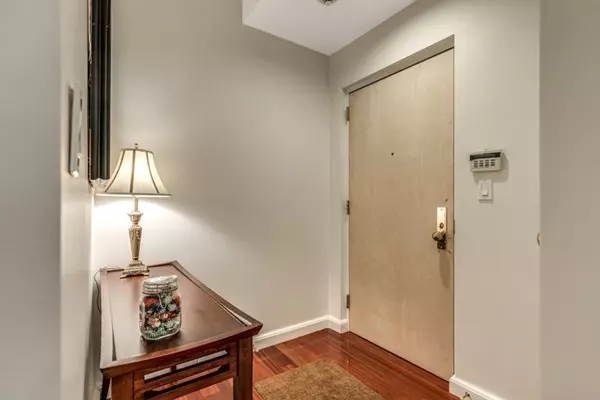$629,000
$629,000
For more information regarding the value of a property, please contact us for a free consultation.
99 Florence #50-1C Newton, MA 02467
1 Bed
1 Bath
893 SqFt
Key Details
Sold Price $629,000
Property Type Condo
Sub Type Condominium
Listing Status Sold
Purchase Type For Sale
Square Footage 893 sqft
Price per Sqft $704
MLS Listing ID 72337656
Sold Date 06/28/18
Bedrooms 1
Full Baths 1
HOA Fees $672/mo
HOA Y/N true
Year Built 1993
Annual Tax Amount $5,183
Tax Year 2018
Property Description
Affordable luxury! Rarely found one bedroom unit at The Farm. Open floorplan with high ceilings and lots of light, large living/dining room, and renovated maple/granite/tile kitchen. Master bedroom includes spacious study and a large walk in closet with wonderful storage space. All interior rooms have been recently painted. Laundry and alarm system in unit. Easily accessible garage parking, with additional guest parking. Take advantage of this desirable community that offers elegance and convenience, including renovated club house with kitchen, fitness room, swimming pool, tennis court. Fourteen beautifully landscaped acres and walking trails available to you just outside your door. Live near restaurants, shopping, and lifestyle malls. Wegmans, Starbucks, and The Chestnut Hill Mall just minutes away. Easy access to Route 9 and the Green Line. Don't miss this wonderful opportunity!
Location
State MA
County Middlesex
Area Chestnut Hill
Zoning MR3
Direction Route 9 East to Florence or Hammond Pond Parkway to Florence.
Rooms
Primary Bedroom Level First
Kitchen Flooring - Stone/Ceramic Tile, Countertops - Stone/Granite/Solid
Interior
Interior Features Walk-In Closet(s), Study
Heating Central, Electric
Cooling Central Air
Flooring Wood, Tile, Flooring - Wood
Appliance Range, Dishwasher, Disposal, Refrigerator, Freezer, Washer, Dryer, Electric Water Heater, Tank Water Heater, Utility Connections for Electric Range, Utility Connections for Electric Oven
Laundry In Unit
Exterior
Exterior Feature Professional Landscaping, Tennis Court(s)
Garage Spaces 1.0
Pool Association, In Ground
Community Features Public Transportation, Shopping, Pool, Tennis Court(s), Walk/Jog Trails, Golf, Medical Facility, House of Worship, T-Station
Utilities Available for Electric Range, for Electric Oven
Roof Type Rubber
Total Parking Spaces 1
Garage Yes
Building
Story 1
Sewer Public Sewer
Water Public
Others
Acceptable Financing Contract
Listing Terms Contract
Read Less
Want to know what your home might be worth? Contact us for a FREE valuation!

Our team is ready to help you sell your home for the highest possible price ASAP
Bought with Brenda van der Merwe • Hammond Residential Real Estate





