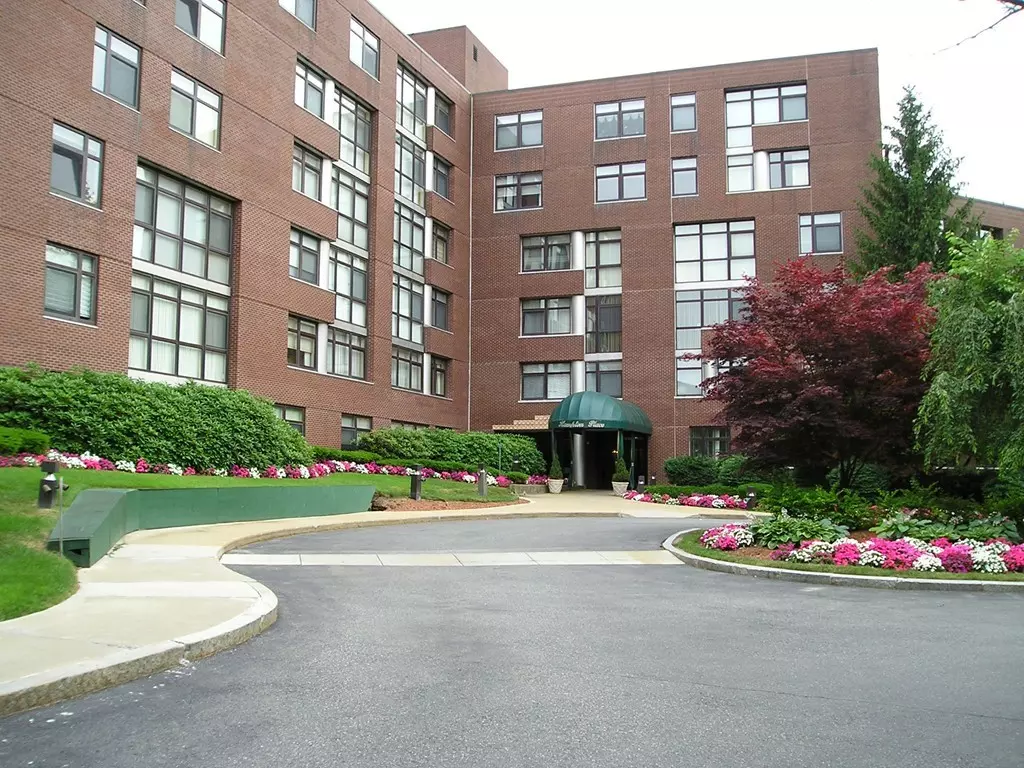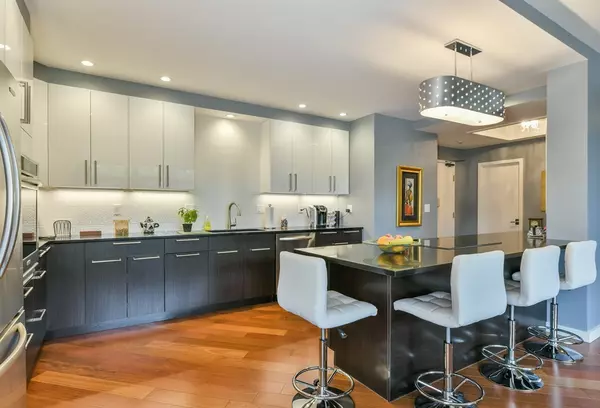$925,000
$925,000
For more information regarding the value of a property, please contact us for a free consultation.
79 Florence #207 Newton, MA 02467
2 Beds
1.5 Baths
1,476 SqFt
Key Details
Sold Price $925,000
Property Type Condo
Sub Type Condominium
Listing Status Sold
Purchase Type For Sale
Square Footage 1,476 sqft
Price per Sqft $626
MLS Listing ID 72344172
Sold Date 10/15/18
Bedrooms 2
Full Baths 1
Half Baths 1
HOA Fees $1,051/mo
HOA Y/N true
Year Built 1984
Annual Tax Amount $8,424
Tax Year 2018
Property Description
Hampton Place! The open floor plan features a remodeled kitchen with oversized eating island, custom cabinets and high end appliances. The living room/ dining room features large windows with pool views and mahogany floors making this space perfect for entertaining and easy living. Enjoy a spacious master bedroom with custom bath, large tiled shower and custom closets. The second bedroom also features custom closets and large windows. There is laundry in the unit and one deeded garage parking space. Top notch amenities include an indoor and outdoor pool, doorman services, club room, game room and banquet room. Just minutes from The Street and Chestnut Hill Square, enjoy easy urban suburban living at its finest!
Location
State MA
County Middlesex
Zoning MR3
Direction Route 9 to Florence St or Hammond Pond Pkwy to Florence St
Rooms
Primary Bedroom Level First
Dining Room Flooring - Wood, Open Floorplan, Recessed Lighting
Kitchen Flooring - Wood, Kitchen Island, Cabinets - Upgraded, Recessed Lighting
Interior
Heating Heat Pump
Cooling Heat Pump
Flooring Wood
Appliance Oven, Dishwasher, Disposal, Countertop Range, Refrigerator, Freezer, Utility Connections for Electric Range, Utility Connections for Electric Oven, Utility Connections for Electric Dryer
Laundry First Floor, In Unit
Exterior
Garage Spaces 1.0
Pool Association, In Ground, Indoor
Community Features Public Transportation, Shopping, Medical Facility, Highway Access, Private School, Public School
Utilities Available for Electric Range, for Electric Oven, for Electric Dryer
Garage Yes
Building
Story 1
Sewer Public Sewer
Water Public
Schools
Elementary Schools Buffer
Middle Schools Oak Hill
High Schools South
Others
Pets Allowed No
Senior Community false
Read Less
Want to know what your home might be worth? Contact us for a FREE valuation!

Our team is ready to help you sell your home for the highest possible price ASAP
Bought with Lili Banani • Coldwell Banker Residential Brokerage - Boston - Back Bay





