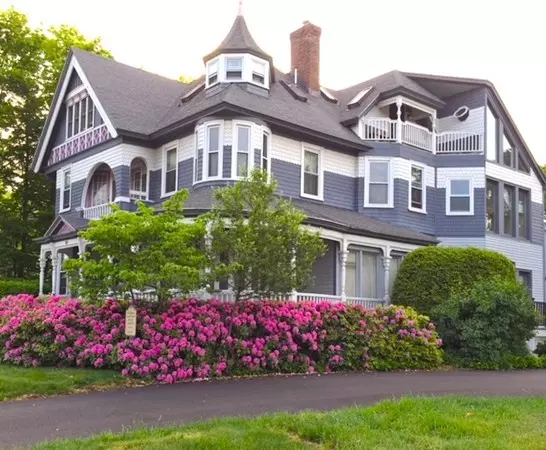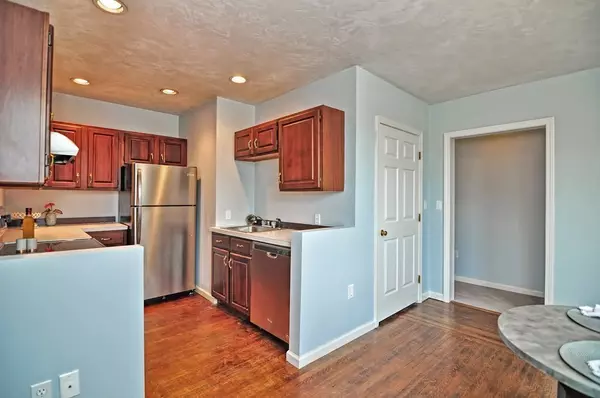$167,500
$169,000
0.9%For more information regarding the value of a property, please contact us for a free consultation.
141 Pleasant St #3 Attleboro, MA 02703
2 Beds
2 Baths
933 SqFt
Key Details
Sold Price $167,500
Property Type Condo
Sub Type Condominium
Listing Status Sold
Purchase Type For Sale
Square Footage 933 sqft
Price per Sqft $179
MLS Listing ID 72344703
Sold Date 07/27/18
Bedrooms 2
Full Baths 2
HOA Fees $220/mo
HOA Y/N true
Year Built 1890
Annual Tax Amount $1,756
Tax Year 2017
Property Sub-Type Condominium
Property Description
What a beautiful place to call home! This unique, 2bed/2bath victorian condo boasts 9 foot ceilings, rich hardwood floors, and a cozy turret with built-in seating. You'll love that the large master has it's own private bathroom and all SS kitchen appliances are brand new. Oversized closets and the tiled, decorative fireplace offer a quaint touch of early century charm. Unique to this unit is an additional 200+ sq/ft of dry storage (or hobby room!) in the basement. Only unit with in-home washer/dryer hook-ups. Two parking spots are deeded to the condo while guest parking is just a short walk away. Spend time on the shared patio with your guests and enjoy the beautiful landscape that surrounds you. Great location, close to the Attleboro Train Station while all other life conveniences are just outside your door. Complex is not VA certified. Additional photos will be added.
Location
State MA
County Bristol
Zoning RE
Direction please park behind the complex on Horton St. Walk up driveway to the main bldg
Rooms
Primary Bedroom Level First
Dining Room Flooring - Hardwood, Window(s) - Picture
Kitchen Flooring - Hardwood
Interior
Heating Baseboard, Natural Gas
Cooling Window Unit(s)
Flooring Wood, Carpet
Appliance Range, Dishwasher, Disposal, Refrigerator, Range Hood, Gas Water Heater, Utility Connections for Electric Range
Laundry In Basement
Exterior
Community Features Public Transportation, Shopping, Park, Walk/Jog Trails, Medical Facility, Laundromat, Highway Access, Public School, T-Station
Utilities Available for Electric Range
Total Parking Spaces 2
Garage No
Building
Story 1
Sewer Public Sewer
Water Public
Others
Pets Allowed Breed Restrictions
Senior Community false
Read Less
Want to know what your home might be worth? Contact us for a FREE valuation!

Our team is ready to help you sell your home for the highest possible price ASAP
Bought with Debra Viveiros • Milestone Realty, Inc.





