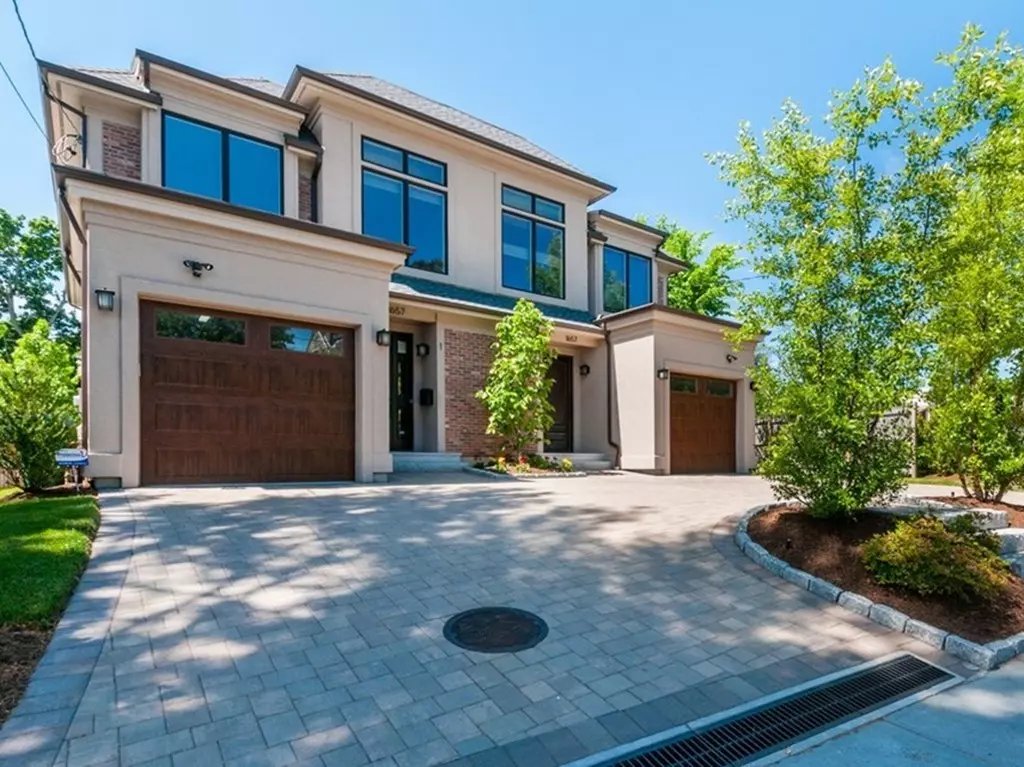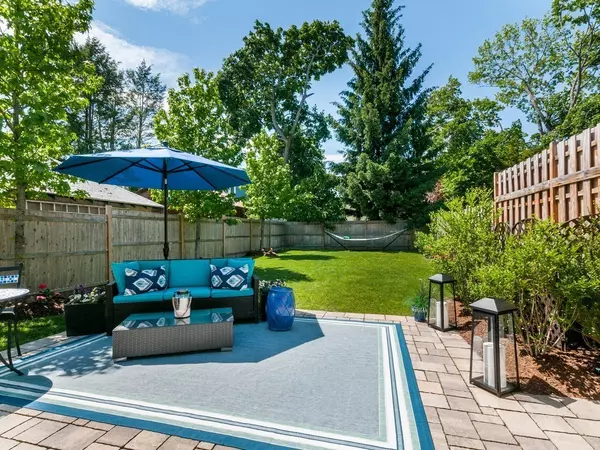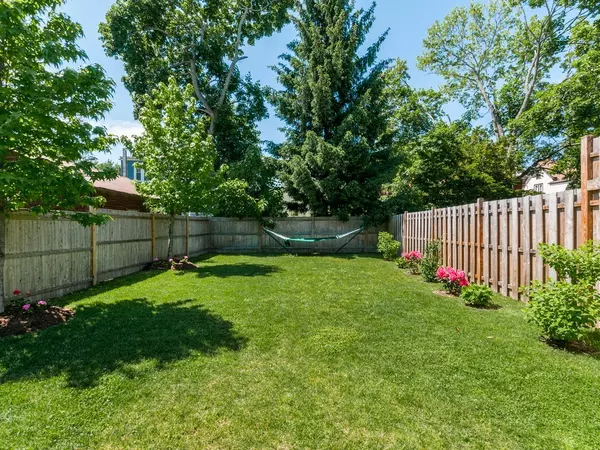$1,325,000
$1,400,000
5.4%For more information regarding the value of a property, please contact us for a free consultation.
1657 Centre Street #1 Newton, MA 02461
4 Beds
3.5 Baths
3,383 SqFt
Key Details
Sold Price $1,325,000
Property Type Condo
Sub Type Condominium
Listing Status Sold
Purchase Type For Sale
Square Footage 3,383 sqft
Price per Sqft $391
MLS Listing ID 72345664
Sold Date 08/17/18
Bedrooms 4
Full Baths 3
Half Baths 1
HOA Y/N false
Year Built 2015
Annual Tax Amount $12,787
Tax Year 2018
Lot Size 9,450 Sqft
Acres 0.22
Property Description
Master Craftsmanship is exemplified in this three-level, 4 BR, 3.5 BA residence w/2-Car Garage by a Premier Newton Luxury Home Builder! This home boasts close proximity to Newton Center & all major transportation including Routes 9, 128 & the Mass Pike. Walk to the heart of Newton Highlands Center and enjoy all the restaurants & boutiques as well as easy walk to the Green Line "T"! 1st flr offers sun-drenched open concept entertaining from the Living Room w/Gas FP & Surround Sound to the Gourmet Kitchen w/State-of-the-Art amenities & large center island w/pendant lights overlooking an impressive patio & beautifully landscaped fenced-in yard w/mature plantings! 2nd flr offers an incredible master BR w/ensuite bath & steam shower & spacious W-I-C, 2 generous BR's w/customized closets, crown moldings, designer window treatments, guest bath & laundry rm! The lower level features an amazing media/playroom, an add'tl full bath & bedroom! Bonus: Newly installed custom pavers heated driveway!
Location
State MA
County Middlesex
Area Newton Highlands
Zoning MR2
Direction Centre Street
Interior
Interior Features Central Vacuum, Sauna/Steam/Hot Tub, Wired for Sound
Heating Central, Forced Air, Natural Gas, Hydro Air
Cooling Central Air, Whole House Fan
Flooring Tile, Carpet, Hardwood
Fireplaces Number 1
Appliance Range, Oven, Disposal, Microwave, ENERGY STAR Qualified Refrigerator, ENERGY STAR Qualified Dishwasher, Range Hood, Cooktop, Oven - ENERGY STAR, Gas Water Heater, Utility Connections for Gas Range, Utility Connections for Electric Oven
Laundry In Unit
Exterior
Exterior Feature Professional Landscaping, Sprinkler System
Garage Spaces 2.0
Fence Security, Fenced
Community Features Public Transportation, Shopping, Tennis Court(s), Park, Walk/Jog Trails, Medical Facility, Highway Access, House of Worship, Public School, T-Station
Utilities Available for Gas Range, for Electric Oven
Roof Type Shingle, Rubber, Asphalt/Composition Shingles
Garage Yes
Building
Story 3
Sewer Public Sewer
Water Public
Others
Pets Allowed Yes
Read Less
Want to know what your home might be worth? Contact us for a FREE valuation!

Our team is ready to help you sell your home for the highest possible price ASAP
Bought with Jennifer Schneider • Century 21 Elite Realty





