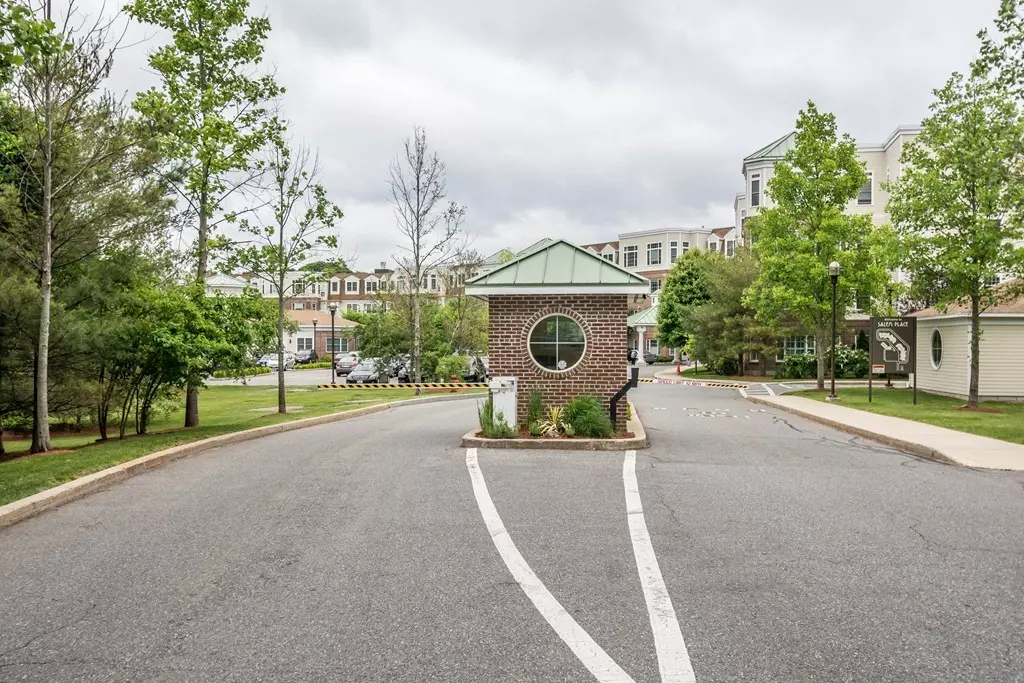$525,000
$545,000
3.7%For more information regarding the value of a property, please contact us for a free consultation.
295 Salem Street #44 Woburn, MA 01801
3 Beds
2 Baths
1,568 SqFt
Key Details
Sold Price $525,000
Property Type Condo
Sub Type Condominium
Listing Status Sold
Purchase Type For Sale
Square Footage 1,568 sqft
Price per Sqft $334
MLS Listing ID 72346770
Sold Date 08/30/18
Bedrooms 3
Full Baths 2
HOA Fees $444/mo
HOA Y/N true
Year Built 2005
Annual Tax Amount $4,170
Tax Year 2018
Property Description
This hard-to-find THREE BEDROOM TOP FLOOR unit at SALEM PLACE is ready for YOU! With 1568 square feet of LIVING SPACE, you'll love the OPEN FLOOR PLAN. The set-up is PERFECT for ENTERTAINING. The GAS FIREPLACE is the FOCAL POINT, setting off the DINING ROOM and LIVING ROOM. The NINE FOOT CEILINGS and OVER-SIZED WINDOWS make this HOME light and BRIGHT. The KITCHEN is packed with MAPLE CABINETS and has a BREAKFAST BAR for added seating. The LAUNDRY ROOM lends itself to plenty of EXTRA STORAGE. The MASTER BEDROOM has its own FULL BATH and a WALK-IN CLOSET. Do you NEED an IN-HOME OFFICE? With TWO more SPACIOUS BEDROOMS, you'll have the CHOICE to do just that. This unit has a SEPARATE DEEDED GARAGE and TWO ASSIGNED PARKING SPACES. The CLUB HOUSE has an EXERCISE ROOM, SMALL MOVIE ROOM, and a FUNCTION ROOM (to rent) for your BIG parties. If you want to be MINUTES to SHOPPING, Routes 128 and 93, check out WOBURN'S BEST KEPT SECRET!!
Location
State MA
County Middlesex
Zoning res
Direction Washington Street to Salem Street to SALEM PLACE.
Rooms
Primary Bedroom Level Fourth Floor
Dining Room Flooring - Laminate, Breakfast Bar / Nook, Open Floorplan
Kitchen Flooring - Stone/Ceramic Tile, Open Floorplan, Recessed Lighting
Interior
Heating Forced Air, Natural Gas, Individual, Unit Control
Cooling Central Air, Individual, Unit Control
Flooring Wood, Tile, Carpet
Fireplaces Number 1
Fireplaces Type Living Room
Appliance Range, Dishwasher, Disposal, Microwave, Refrigerator, Washer, Dryer, Electric Water Heater, Tank Water Heater, Utility Connections for Electric Range, Utility Connections for Electric Oven, Utility Connections for Electric Dryer
Laundry Flooring - Stone/Ceramic Tile, Fourth Floor, In Unit, Washer Hookup
Exterior
Exterior Feature Professional Landscaping
Garage Spaces 1.0
Community Features Public Transportation, Shopping, Medical Facility, Highway Access, House of Worship, Public School, T-Station
Utilities Available for Electric Range, for Electric Oven, for Electric Dryer, Washer Hookup
Roof Type Shingle, Rubber
Total Parking Spaces 2
Garage Yes
Building
Story 1
Sewer Public Sewer
Water Public
Others
Pets Allowed Breed Restrictions
Senior Community false
Acceptable Financing Contract
Listing Terms Contract
Read Less
Want to know what your home might be worth? Contact us for a FREE valuation!

Our team is ready to help you sell your home for the highest possible price ASAP
Bought with Aditi Jain • Redfin Corp.





