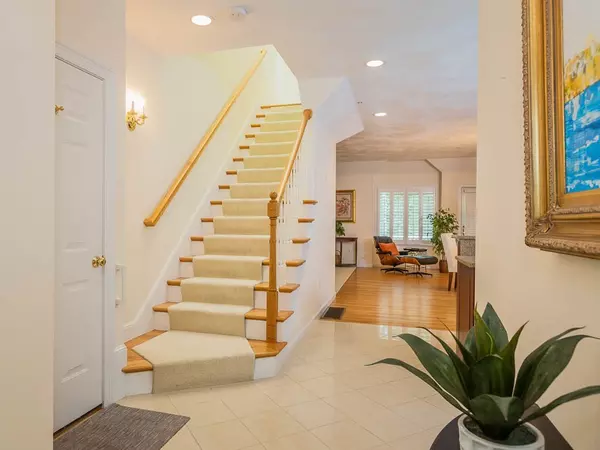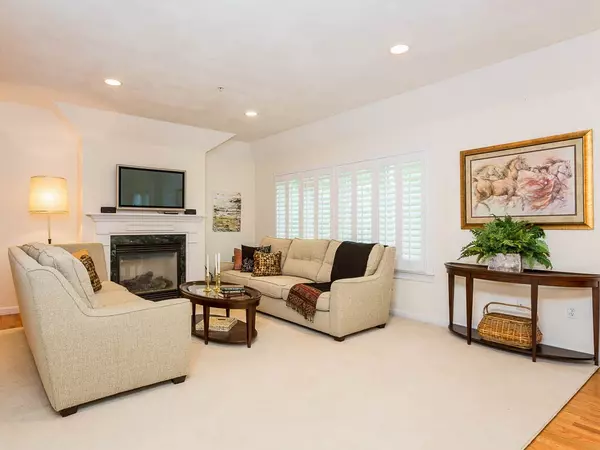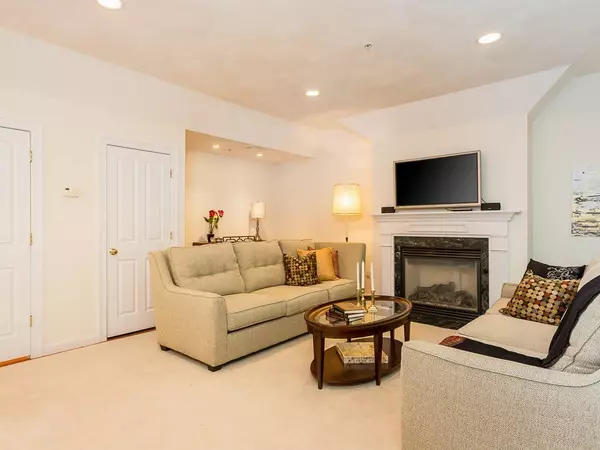$655,000
$675,000
3.0%For more information regarding the value of a property, please contact us for a free consultation.
6 Vine Brook Way #6 Woburn, MA 01801
2 Beds
3.5 Baths
2,625 SqFt
Key Details
Sold Price $655,000
Property Type Condo
Sub Type Condominium
Listing Status Sold
Purchase Type For Sale
Square Footage 2,625 sqft
Price per Sqft $249
MLS Listing ID 72348448
Sold Date 10/12/18
Bedrooms 2
Full Baths 3
Half Baths 1
HOA Fees $720/mo
HOA Y/N true
Year Built 2003
Annual Tax Amount $6,332
Tax Year 2018
Property Description
Plenty of room to spread out in this luxury townhome in the newest phase of the highly desirable Quail Run on the Lexington line. The heart of the home is the open concept living space with gleaming hardwood floors. The living room centers on a gas fireplace and opens to the generous dining area, which in turn leads to the eat-in kitchen, boasting a breakfast bar perfect for entertaining, granite counters, tile floors, abundant cabinet storage, and stainless appliances, including a wine fridge. Upstairs is a sprawling master suite with two walk-in closets and an en suite bath with a double vanity. The second bedroom also has its own full bath. You can use the laundry closet on the second floor, or keep it in the dedicated laundry room on the walk-out lower level. Huge bonus room and a third full bath round off the lower level. Banks of windows on each floor and a deck off of the dining area overlook the wooded setting in the rear. Updated HVAC, June '18. Assoc. tennis + heated pool!
Location
State MA
County Middlesex
Zoning RES
Direction Quail Run, to top to Vine Brook Way. Please note, some GPS apps will not take you all the way to 6VB
Rooms
Family Room Flooring - Wall to Wall Carpet, Exterior Access, Recessed Lighting
Primary Bedroom Level Second
Dining Room Flooring - Hardwood, Deck - Exterior, Open Floorplan, Recessed Lighting, Slider
Kitchen Flooring - Stone/Ceramic Tile, Dining Area, Countertops - Stone/Granite/Solid, Breakfast Bar / Nook, Open Floorplan, Recessed Lighting, Stainless Steel Appliances, Wine Chiller
Interior
Interior Features Bathroom - Full, Bathroom - With Shower Stall, Countertops - Stone/Granite/Solid, Bathroom
Heating Forced Air, Natural Gas
Cooling Central Air
Flooring Tile, Carpet, Hardwood
Fireplaces Number 1
Fireplaces Type Living Room
Appliance Range, Dishwasher, Disposal, Microwave, Refrigerator, Washer, Dryer, Wine Refrigerator, Gas Water Heater, Plumbed For Ice Maker, Utility Connections for Electric Range, Utility Connections for Electric Dryer
Laundry Laundry Closet, Flooring - Stone/Ceramic Tile, Electric Dryer Hookup, Washer Hookup, In Basement, In Unit
Exterior
Garage Spaces 1.0
Pool Association, In Ground
Community Features Pool, Tennis Court(s), Conservation Area
Utilities Available for Electric Range, for Electric Dryer, Washer Hookup, Icemaker Connection
Roof Type Shingle
Total Parking Spaces 2
Garage Yes
Building
Story 3
Sewer Public Sewer
Water Public
Others
Pets Allowed Breed Restrictions
Read Less
Want to know what your home might be worth? Contact us for a FREE valuation!

Our team is ready to help you sell your home for the highest possible price ASAP
Bought with Jeanette Cummings • JMR Real Estate Group LLC





