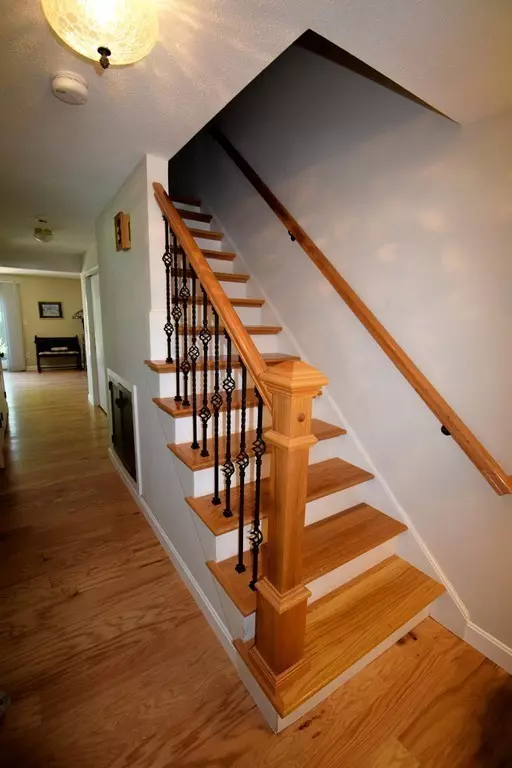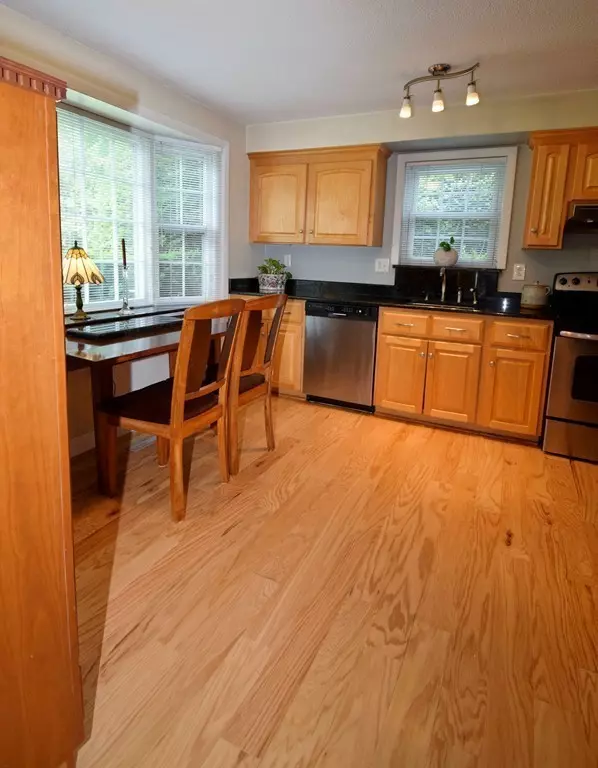$354,000
$349,900
1.2%For more information regarding the value of a property, please contact us for a free consultation.
17 Frances Dr #17 Stoughton, MA 02072
2 Beds
2.5 Baths
1,368 SqFt
Key Details
Sold Price $354,000
Property Type Condo
Sub Type Condominium
Listing Status Sold
Purchase Type For Sale
Square Footage 1,368 sqft
Price per Sqft $258
MLS Listing ID 72353335
Sold Date 08/01/18
Bedrooms 2
Full Baths 2
Half Baths 1
HOA Fees $346/mo
HOA Y/N true
Year Built 1977
Annual Tax Amount $3,644
Tax Year 2018
Property Description
WELCOME TO "KNOLLSBROOK";! LOCATION, LOCATION, LOCATION …. YOU WILL LOVE THIS SUPERB THREE LEVEL TOWNHOME WITH PRIVATE PATIO OVERLOOKING PEACEFUL BACKYARD AND WATERWAY! Tastefully decorated and completely remodelled! BRAND NEW HARDWOOD FLOORS, NEW Solid Oak Stairway w/designer wrought iron railing, CUSTOM GRANITE KITCHEN w/maple cabinetry, stainless steel appliances and bay window. FORMAL DR w/crown molding. ALL Bathrooms updated, Windows replaced . Huge LIV,RM w/ Anderson Slider Door. STATE OF THE ART LENNOX Gas Heat w/ heppa filters, LENNOX Central Air, New Gas HW tank! Convenient 2nd FLR LAUNDRY, TWO MASTER SIZED BEDROOMS each has private full bathrooms. THIRD LEVEL WALK-UP ATTIC ROOM w/window+ electric outlets offers terrific useable space! 2 Deeded Parking directly in front of unit +guest parking. Grand Clubhouse for entertaining, exercise room, pools, tennis and more! Shopping, Dining & Commuter Train nearby!
Location
State MA
County Norfolk
Zoning Condo
Direction Off Central Street - near Tri Town Mall
Rooms
Primary Bedroom Level Second
Dining Room Flooring - Hardwood
Kitchen Flooring - Hardwood, Window(s) - Bay/Bow/Box, Countertops - Stone/Granite/Solid, Cable Hookup, Remodeled, Stainless Steel Appliances
Interior
Interior Features Closet, Attic Access, Walk-in Storage, Center Hall
Heating Forced Air, Natural Gas
Cooling Central Air
Flooring Tile, Carpet, Laminate, Hardwood, Flooring - Hardwood
Appliance Range, Dishwasher, Disposal, Microwave, Refrigerator, Washer, Dryer, Gas Water Heater, Utility Connections for Electric Range, Utility Connections for Electric Oven, Utility Connections for Gas Dryer
Laundry Gas Dryer Hookup, Washer Hookup, Second Floor, In Unit
Exterior
Exterior Feature Garden, Professional Landscaping, Sprinkler System, Tennis Court(s)
Pool Association, In Ground, Indoor
Community Features Public Transportation, Shopping, Pool, Tennis Court(s), Walk/Jog Trails, Medical Facility, Conservation Area, Highway Access, House of Worship, Public School, T-Station
Utilities Available for Electric Range, for Electric Oven, for Gas Dryer, Washer Hookup
Roof Type Shingle
Total Parking Spaces 2
Garage No
Building
Story 3
Sewer Public Sewer
Water Public
Others
Senior Community false
Acceptable Financing Contract
Listing Terms Contract
Read Less
Want to know what your home might be worth? Contact us for a FREE valuation!

Our team is ready to help you sell your home for the highest possible price ASAP
Bought with Maryruth Perras • William Raveis R.E. & Home Services





