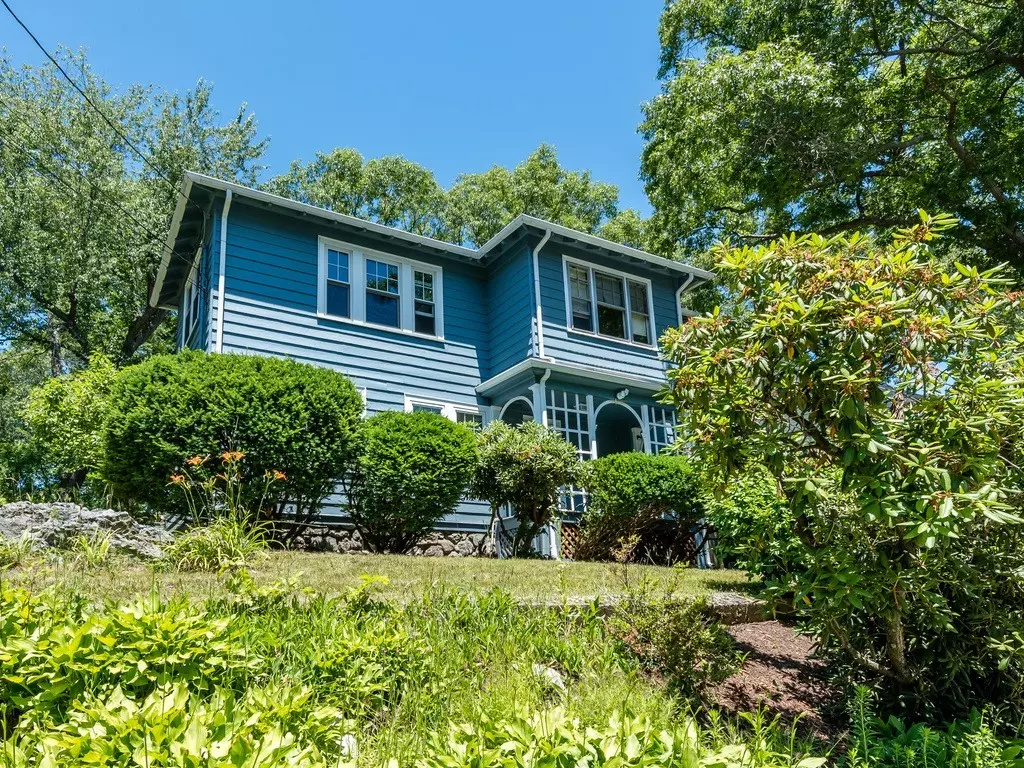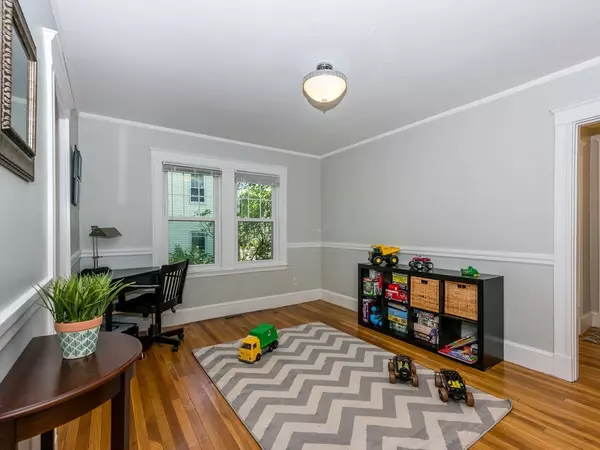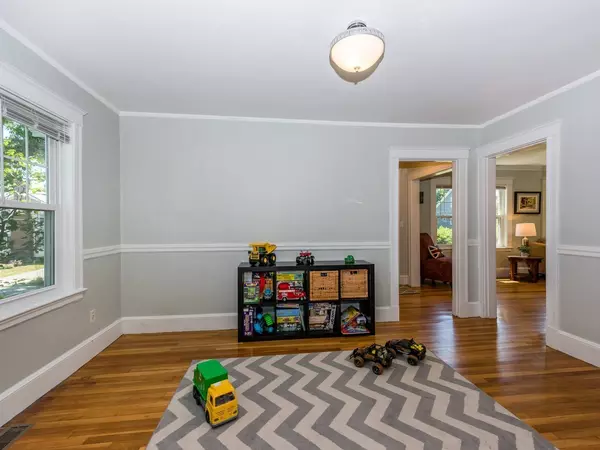$670,000
$675,000
0.7%For more information regarding the value of a property, please contact us for a free consultation.
65-67 Athelstane Rd #A Newton, MA 02459
3 Beds
1 Bath
1,215 SqFt
Key Details
Sold Price $670,000
Property Type Condo
Sub Type Condominium
Listing Status Sold
Purchase Type For Sale
Square Footage 1,215 sqft
Price per Sqft $551
MLS Listing ID 72353733
Sold Date 09/24/18
Bedrooms 3
Full Baths 1
HOA Fees $356/mo
HOA Y/N true
Year Built 1931
Annual Tax Amount $5,253
Tax Year 2018
Lot Size 8,400 Sqft
Acres 0.19
Property Description
Beautiful, six room, three-bedroom condominium with an open floor plan and abundant natural light. This unit boasts wood floors, living room with fireplace, formal dining room (currently being used as a family room) and a large eat-in-kitchen. Recent renovations in 2014 include kitchen, windows and a new heating and cooling system. Other highlights include in-unit laundry, one garage parking and additional storage in the lower level. This property is located close to Newton Highlands and Newton Centre, Crystal Lake, parks, highway access and public transportation. Don't miss this beautiful condo.
Location
State MA
County Middlesex
Zoning MR1
Direction Clark Street to Athelstane Road, Or Parker St. to Athelstane
Rooms
Primary Bedroom Level First
Dining Room Flooring - Hardwood
Kitchen Flooring - Hardwood
Interior
Heating Forced Air, Natural Gas
Cooling Central Air
Flooring Tile, Hardwood
Fireplaces Number 1
Fireplaces Type Living Room
Appliance Range, Dishwasher, Disposal, Microwave, Refrigerator, Washer, Dryer, Gas Water Heater
Laundry First Floor, In Unit
Exterior
Garage Spaces 1.0
Community Features Public Transportation, Shopping, Tennis Court(s), Park, Highway Access, T-Station
Waterfront Description Beach Front, Lake/Pond, 3/10 to 1/2 Mile To Beach, Beach Ownership(Public)
Roof Type Shingle
Total Parking Spaces 2
Garage Yes
Building
Story 1
Sewer Public Sewer
Water Public
Schools
Elementary Schools Bowen
Middle Schools Oak Hill
High Schools Nshs
Read Less
Want to know what your home might be worth? Contact us for a FREE valuation!

Our team is ready to help you sell your home for the highest possible price ASAP
Bought with Lauri-Jo Kotzen • Keller Williams Realty Boston-Metro | Back Bay





