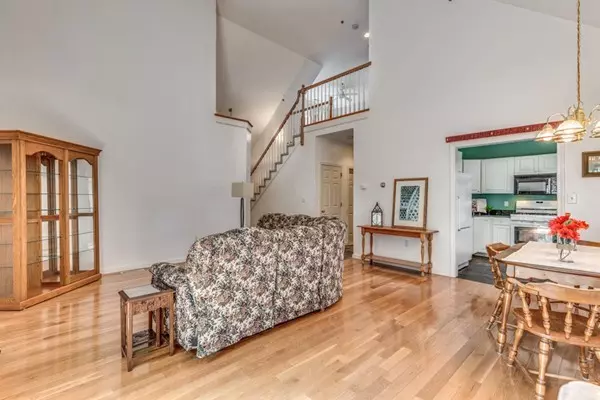$524,000
$499,000
5.0%For more information regarding the value of a property, please contact us for a free consultation.
36 Cambridge Road #4 Woburn, MA 01801
2 Beds
2.5 Baths
1,477 SqFt
Key Details
Sold Price $524,000
Property Type Condo
Sub Type Condominium
Listing Status Sold
Purchase Type For Sale
Square Footage 1,477 sqft
Price per Sqft $354
MLS Listing ID 72356710
Sold Date 08/17/18
Bedrooms 2
Full Baths 2
Half Baths 1
HOA Fees $403/mo
HOA Y/N true
Year Built 1998
Annual Tax Amount $4,245
Tax Year 2018
Property Description
A hidden gem located close to multiple shopping centers, Lahey Clinic, Route 128/95 and downtown Lexington & Winchester, this is one of the most convenient places to live in the area! This townhouse offers wonderful features including an ATTACHED GARAGE, FIRST FLOOR MASTER BEDROOM SUITE and an OPEN FLOOR PLAN combination living/dining room accented by a dramatic CATHEDRAL CEILING and a GAS FIREPLACE. The kitchen has been tastefully updated with added cabinets and GRANITE counters There is a SUNNY LOFT, 2nd bedroom and full bath on the second floor and a full unfinished basement which offers potential for additional space or storage. The laundry is located on the first floor and the washer & dryer are included! Woodbridge Station is not an age restricted community and is located in an exciting part of town offering well maintained grounds and quick access to local amenities. Open Houses Saturday, 7/7 and Sunday 7/8 12-1:30. Offers, if any are due at noon on Tuesday, 7/10.
Location
State MA
County Middlesex
Zoning Res
Direction Turn @ Woodbridge Station sign on Cambridge Rd. across from soccer fields near Burl/Woburn town line
Rooms
Primary Bedroom Level Main
Dining Room Flooring - Hardwood, Open Floorplan
Kitchen Flooring - Stone/Ceramic Tile
Interior
Interior Features Loft
Heating Baseboard, Natural Gas
Cooling Central Air
Flooring Wood, Tile, Carpet, Flooring - Wall to Wall Carpet
Fireplaces Number 1
Fireplaces Type Living Room
Appliance Range, Dishwasher, Disposal, Microwave, Refrigerator, Washer, Dryer, Utility Connections for Gas Range
Laundry First Floor, In Unit
Exterior
Garage Spaces 1.0
Community Features Public Transportation, Shopping, Tennis Court(s), Park, Golf, Medical Facility, Highway Access, House of Worship, Private School, Public School
Utilities Available for Gas Range
Roof Type Shingle
Total Parking Spaces 2
Garage Yes
Building
Story 2
Sewer Public Sewer
Water Public
Schools
Elementary Schools Reeves
Middle Schools Joyce
High Schools Woburn Hs
Others
Pets Allowed Breed Restrictions
Senior Community false
Read Less
Want to know what your home might be worth? Contact us for a FREE valuation!

Our team is ready to help you sell your home for the highest possible price ASAP
Bought with Elisa Spence • Coldwell Banker Residential Brokerage - Lexington





