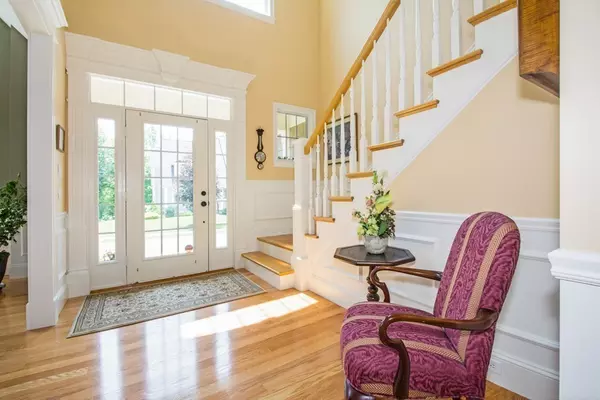$740,000
$739,000
0.1%For more information regarding the value of a property, please contact us for a free consultation.
27 Independence #27 Shrewsbury, MA 01545
2 Beds
2.5 Baths
3,112 SqFt
Key Details
Sold Price $740,000
Property Type Condo
Sub Type Condominium
Listing Status Sold
Purchase Type For Sale
Square Footage 3,112 sqft
Price per Sqft $237
MLS Listing ID 72357954
Sold Date 10/31/18
Bedrooms 2
Full Baths 2
Half Baths 1
HOA Fees $530/mo
HOA Y/N true
Year Built 2006
Annual Tax Amount $8,137
Tax Year 2018
Property Description
Welcome to the Sun filled Washington model home at the prestigious Adams Farm. Built by Brendon Homes, known for their beautiful attention to detail and craftsmanship. This wonderful open floor plan boasts 2 story foyer, dining room with gorgeous windows, cabinet packed kitchen with warm granite counters opens to eating area as well as vaulted great room w/gas fireplace and built-ins ,1st floor study vaulted 4 season sunroom steps down onto lovely private patio surrounded by beautiful trees and plants. 1st floor Master Suite w/large windows, walk-in closet (with built-ins) whirlpool bath w/tiled shower and double granite vanity, laundry and half bath complete the 1st floor.The 2nd floor offers loft area, guest room, full bath, a multipurpose room could be second office/ exercise room or media room.The entire condo is loaded with closets and extra storage. Enjoy the club house (The Morgan Club) and all activity's it offers.
Location
State MA
County Worcester
Zoning REs
Direction Route 140 to Adams Farm
Rooms
Primary Bedroom Level Main
Dining Room Flooring - Hardwood, Window(s) - Picture, Recessed Lighting
Kitchen Closet/Cabinets - Custom Built, Flooring - Hardwood, Dining Area, Countertops - Upgraded, Cabinets - Upgraded, Open Floorplan, Recessed Lighting, Gas Stove, Peninsula
Interior
Interior Features Open Floorplan, Recessed Lighting, Cable Hookup, Entrance Foyer, Media Room, Central Vacuum, Wired for Sound
Heating Natural Gas
Cooling Central Air
Flooring Tile, Carpet, Hardwood, Flooring - Hardwood, Flooring - Wall to Wall Carpet
Fireplaces Number 1
Fireplaces Type Living Room
Appliance Disposal, Microwave, Water Treatment, ENERGY STAR Qualified Refrigerator, ENERGY STAR Qualified Dishwasher, Tank Water Heater, Utility Connections for Gas Range, Utility Connections for Gas Dryer
Laundry First Floor
Exterior
Exterior Feature Garden, Rain Gutters, Professional Landscaping, Sprinkler System, Stone Wall
Garage Spaces 2.0
Community Features Public Transportation, Shopping, Tennis Court(s), Park, Walk/Jog Trails, Golf, Medical Facility, Highway Access, House of Worship, Private School, Public School, T-Station, University, Adult Community
Utilities Available for Gas Range, for Gas Dryer
Roof Type Shingle
Total Parking Spaces 2
Garage Yes
Building
Story 2
Sewer Public Sewer
Water Public
Others
Pets Allowed Yes
Read Less
Want to know what your home might be worth? Contact us for a FREE valuation!

Our team is ready to help you sell your home for the highest possible price ASAP
Bought with Michael Durkin • LAER Realty Partners





