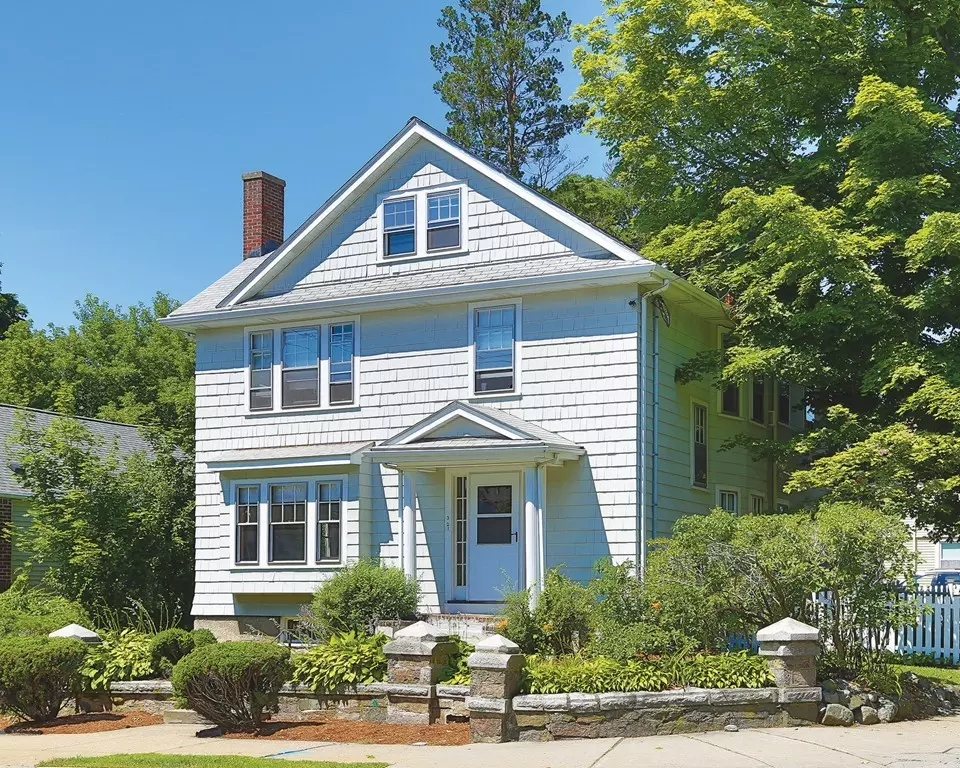$479,000
$479,000
For more information regarding the value of a property, please contact us for a free consultation.
321 Waltham St #321 Newton, MA 02465
2 Beds
1 Bath
1,036 SqFt
Key Details
Sold Price $479,000
Property Type Condo
Sub Type Condominium
Listing Status Sold
Purchase Type For Sale
Square Footage 1,036 sqft
Price per Sqft $462
MLS Listing ID 72360162
Sold Date 09/17/18
Bedrooms 2
Full Baths 1
HOA Y/N true
Year Built 1920
Annual Tax Amount $4,759
Tax Year 2018
Lot Size 5,865 Sqft
Acres 0.13
Property Description
Incredible opportunity in desirable West Newton. Located just outside of West Newton Square, this charming and bright two-bedroom condo sits on the first floor above street level. Beautiful level fenced-in yard. Recently painted. A newly painted deck perfect for a BBQ or al fresco dining. This unit features hardwood floors throughout, a working wood-burning fireplace, and a kitchen (with stainless steel appliances and a brand new dishwasher) that flows into a sun-filled dining room with a built-in china cabinet. Built-in closet in hallway provides extra storage. 2 built-in utility closets. Basement storage. Master bedroom has attached sunroom and large closet. The second bedroom has beautiful bay windows with bench overlooking the yard.Window seats in large living room and large walk-in closet at front entrance. Laundry; and two parking spaces, including garage space. Within walking distance of top-rated Franklin and Fessenden schools,close to commuter rail and popular supermarkets!
Location
State MA
County Middlesex
Area West Newton
Zoning SR3
Direction Waltham ST at the corner of Derby St
Rooms
Primary Bedroom Level First
Kitchen Stainless Steel Appliances, Gas Stove
Interior
Interior Features Office
Heating Hot Water, Natural Gas
Cooling Window Unit(s)
Flooring Hardwood
Fireplaces Number 1
Appliance Range, Dishwasher, Disposal, Microwave, Refrigerator, Washer, Dryer, Gas Water Heater, Utility Connections for Gas Range, Utility Connections for Gas Dryer
Laundry In Unit, Washer Hookup
Exterior
Garage Spaces 1.0
Fence Fenced
Community Features Public Transportation, Shopping, Highway Access, Public School
Utilities Available for Gas Range, for Gas Dryer, Washer Hookup
Roof Type Shingle
Total Parking Spaces 1
Garage Yes
Building
Story 1
Sewer Public Sewer
Water Public
Schools
Elementary Schools Franklin
Middle Schools Day
High Schools North
Others
Pets Allowed Breed Restrictions
Read Less
Want to know what your home might be worth? Contact us for a FREE valuation!

Our team is ready to help you sell your home for the highest possible price ASAP
Bought with Marie Presti • The Presti Group, Inc.





