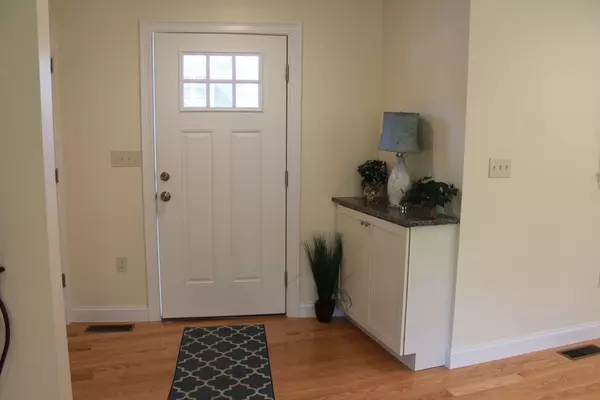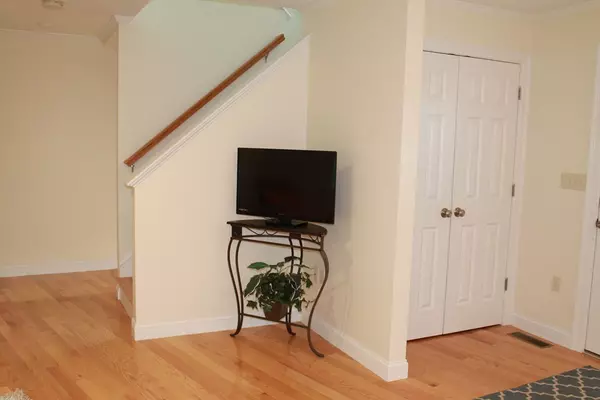$500,000
$499,900
For more information regarding the value of a property, please contact us for a free consultation.
13 W Dexter Avenue #B Woburn, MA 01801
3 Beds
2.5 Baths
1,881 SqFt
Key Details
Sold Price $500,000
Property Type Condo
Sub Type Condominium
Listing Status Sold
Purchase Type For Sale
Square Footage 1,881 sqft
Price per Sqft $265
MLS Listing ID 72366101
Sold Date 08/30/18
Bedrooms 3
Full Baths 2
Half Baths 1
HOA Fees $100/mo
HOA Y/N true
Year Built 2017
Annual Tax Amount $1,156
Tax Year 2018
Lot Size 0.576 Acres
Acres 0.58
Property Description
You've earned the right to enjoy the best! Be the first to own this quality built three bedroom townhouse, with its unique open floor plan that was designed for flexibility and convenience. Custom kitchen with dining area comes fully applianced including refrigerator. Second floor includes 2 good sized bedrooms, master has 11' walk in closet and dual access to bathroom. Loft area on second floor perfect for study/office area or reading nook. Separate second floor laundry room is a huge plus! Walk out, finished lower level with separate entrance, features sunlit family room, plus third bedroom and 3/4 bath, perfect for master suite, extended family, man town or whatever you may need. Exclusive yard area with a country feeling, overlooking a large wooded setting. One of a kind! Convenient to everything. Available for immediate occupancy.
Location
State MA
County Middlesex
Zoning R
Direction Main Street to West Dexter Avenue, unit B is left side
Rooms
Family Room Cable Hookup
Primary Bedroom Level Second
Kitchen Flooring - Hardwood, Dining Area, Countertops - Stone/Granite/Solid, Cabinets - Upgraded, Exterior Access, Open Floorplan, Recessed Lighting
Interior
Interior Features Loft
Heating Forced Air, Propane
Cooling Central Air
Flooring Tile, Carpet, Hardwood, Flooring - Hardwood
Appliance Range, Dishwasher, Disposal, Microwave, Refrigerator, Tank Water Heaterless
Laundry Second Floor, In Unit
Exterior
Exterior Feature Rain Gutters, Professional Landscaping
Garage Spaces 1.0
Community Features Public Transportation, Shopping, Pool, Park, Medical Facility, Conservation Area, Highway Access, House of Worship, Private School, Public School
Roof Type Shingle
Total Parking Spaces 2
Garage Yes
Building
Story 3
Sewer Public Sewer
Water Public
Schools
Elementary Schools Altavasta
Middle Schools Kennedy
High Schools Woburn High
Others
Pets Allowed Breed Restrictions
Senior Community false
Read Less
Want to know what your home might be worth? Contact us for a FREE valuation!

Our team is ready to help you sell your home for the highest possible price ASAP
Bought with The Kim Perrotti Team • Leading Edge Real Estate





