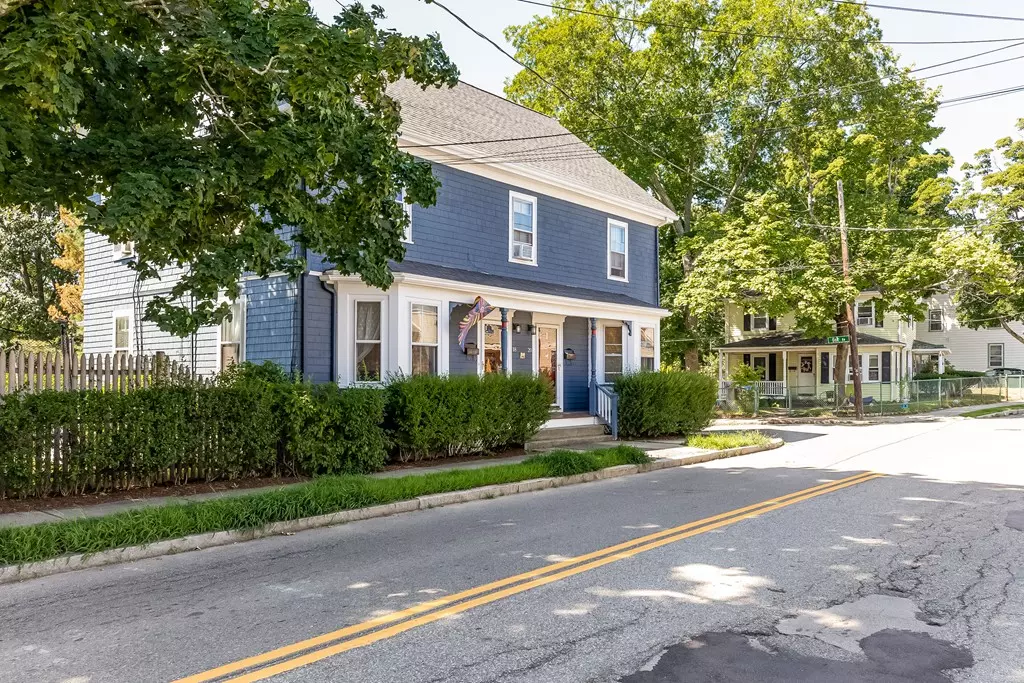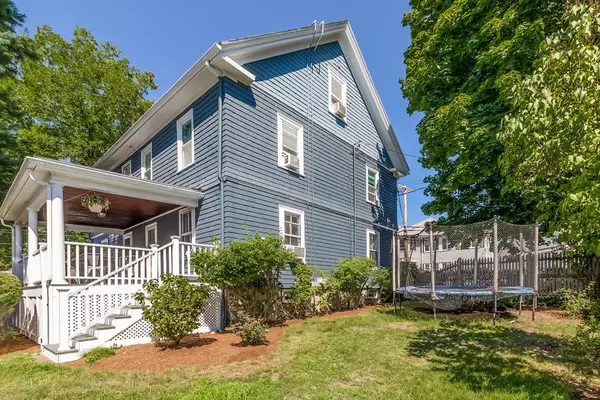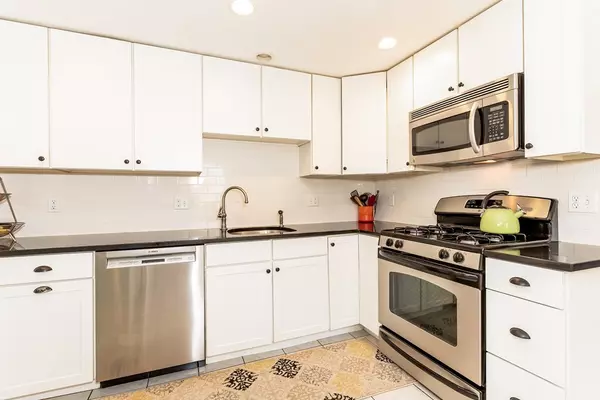$649,050
$679,000
4.4%For more information regarding the value of a property, please contact us for a free consultation.
18 Auburndale Ave #18 Newton, MA 02465
3 Beds
2.5 Baths
1,270 SqFt
Key Details
Sold Price $649,050
Property Type Condo
Sub Type Condominium
Listing Status Sold
Purchase Type For Sale
Square Footage 1,270 sqft
Price per Sqft $511
MLS Listing ID 72373240
Sold Date 09/24/18
Bedrooms 3
Full Baths 2
Half Baths 1
HOA Fees $200/mo
HOA Y/N true
Year Built 1890
Annual Tax Amount $4,885
Tax Year 2018
Lot Size 7,257 Sqft
Acres 0.17
Property Description
Move right in to this wonderful 3 bedroom 2.5 bath townhouse in a great location just outside of fantastic West Newton Square! You'll love the huge leaded glass windows and high ceilings. The kitchen features white shaker style wood cabinetry with stainless steel appliances and granite countertops, and is open to the dining room with a lovely built in china cabinet. The living room has tons of light with bay windows. The second level features two good sized bedrooms and a full bath. The third floor features a master suite with an updated white tile bath. The home has new solar panels, a new roof, and the furnace and water heater are both 4 years old. Most windows are original and have been restored. The unit includes 1 deeded space in the 2 car garage, a covered back porch perfect for summer dining and a lovely shared yard and garden. Close to schools, pubic transportation including the commuter rail and express bus stop to downtown Boston, parks, shops and restaurants.
Location
State MA
County Middlesex
Zoning MR2
Direction Lexington St or River St to Auburndale Ave.
Interior
Interior Features Solar Tube(s)
Heating Central, Hot Water, Natural Gas
Cooling Window Unit(s)
Flooring Wood, Tile, Carpet
Appliance Range, Dishwasher, Disposal, Microwave, Refrigerator, Washer, Dryer, Gas Water Heater, Utility Connections for Gas Range
Laundry In Unit
Exterior
Exterior Feature Garden
Garage Spaces 1.0
Community Features Public Transportation, Shopping, Park, Medical Facility, Laundromat, Highway Access, House of Worship, Private School, Public School, T-Station
Utilities Available for Gas Range
Roof Type Shingle
Total Parking Spaces 3
Garage Yes
Building
Story 3
Sewer Public Sewer
Water Public
Schools
Elementary Schools Burr
Middle Schools Fa Day
High Schools Newton North
Others
Pets Allowed Yes
Read Less
Want to know what your home might be worth? Contact us for a FREE valuation!

Our team is ready to help you sell your home for the highest possible price ASAP
Bought with Shannon Saleh • Coldwell Banker Residential Brokerage - Newton - Centre St.





