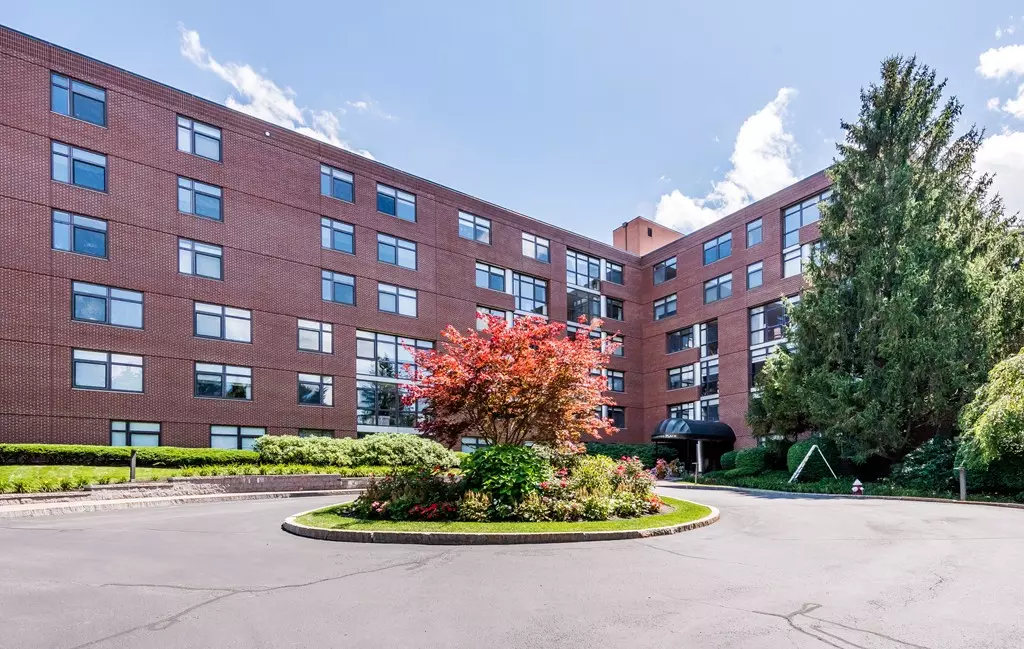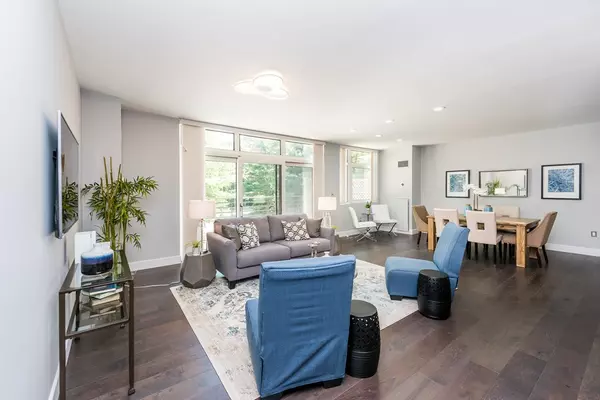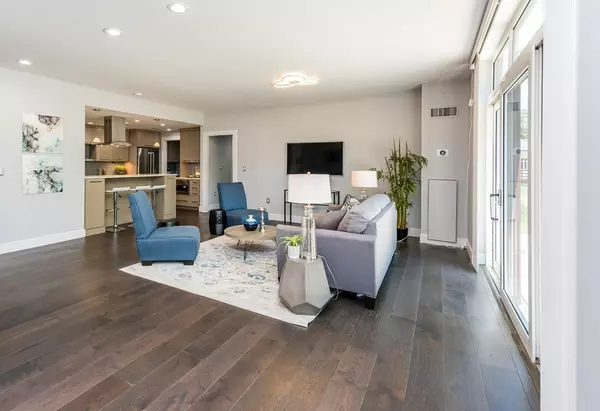$1,092,000
$1,175,000
7.1%For more information regarding the value of a property, please contact us for a free consultation.
79 Florence Street #110S Newton, MA 02467
2 Beds
2.5 Baths
1,735 SqFt
Key Details
Sold Price $1,092,000
Property Type Condo
Sub Type Condominium
Listing Status Sold
Purchase Type For Sale
Square Footage 1,735 sqft
Price per Sqft $629
MLS Listing ID 72373573
Sold Date 10/05/18
Bedrooms 2
Full Baths 2
Half Baths 1
HOA Fees $1,482/mo
HOA Y/N true
Year Built 1984
Annual Tax Amount $7,841
Tax Year 2018
Property Description
Impeccably renovated, this turn-key residence is located in prestigious Hampton Place in the highly desirable neighborhood of Chestnut Hill. This stunning magnificent 1st floor corner unit was re-imagined with extraordinary quality throughout, features 2 bedroom and 2.5 luxurious bathrooms, custom frosted glass doors, & so much more! The large master bedroom has a generous walk-in closet with custom shelving, and master bath with heated floors, and spa-like bath tub and shower. State-of-the-art kitchen includes stainless steel appliances, a wine refrigerator, quartz counter tops, walk-in pantry and great lighting for seamless cooking. The living and dining room with beautiful wood floors reflect abundant natural light flowing to the gigantic outside 300 sq.ft private patio. Washer and dryer in condo and two heated garage parking spaces. Luxury building includes resort-like amenities. This is an opportunity you won't want to miss!
Location
State MA
County Middlesex
Area Chestnut Hill
Zoning MR3
Direction Rt 9 to Florence St.
Rooms
Primary Bedroom Level First
Dining Room Flooring - Hardwood, Window(s) - Picture, Balcony / Deck, French Doors, Exterior Access, Open Floorplan, Recessed Lighting, Remodeled
Kitchen Flooring - Hardwood, Pantry, Countertops - Stone/Granite/Solid, Countertops - Upgraded, Breakfast Bar / Nook, Cabinets - Upgraded, Dryer Hookup - Electric, Recessed Lighting, Remodeled, Stainless Steel Appliances, Washer Hookup, Wine Chiller
Interior
Interior Features Bathroom - Half, Entry Hall
Heating Central
Cooling Central Air
Flooring Carpet, Engineered Hardwood
Laundry Dryer Hookup - Electric, Washer Hookup, Electric Dryer Hookup, First Floor
Exterior
Exterior Feature Garden, Professional Landscaping
Garage Spaces 2.0
Community Features Public Transportation, Shopping, Pool, Tennis Court(s), Golf, Medical Facility, Conservation Area, Highway Access, House of Worship, Private School, Public School, T-Station
Roof Type Rubber
Garage Yes
Building
Story 1
Sewer Public Sewer
Water Public
Schools
Elementary Schools Bowen/Spaulding
Middle Schools Oak Hill
High Schools Newton South
Read Less
Want to know what your home might be worth? Contact us for a FREE valuation!

Our team is ready to help you sell your home for the highest possible price ASAP
Bought with Non Member • Non Member Office





