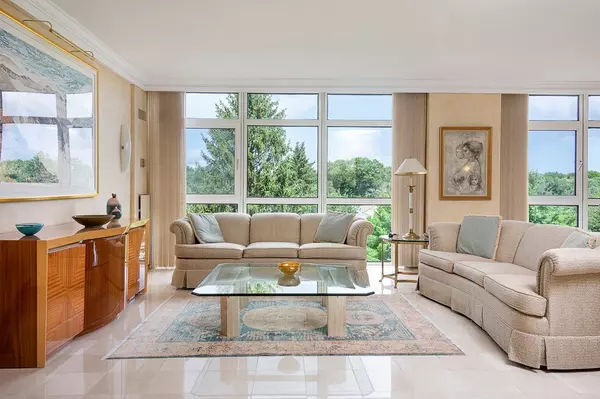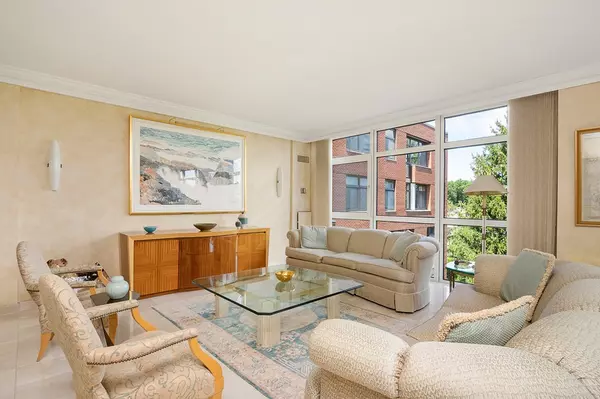$895,000
$949,000
5.7%For more information regarding the value of a property, please contact us for a free consultation.
79 Florence St #503S Newton, MA 02467
2 Beds
2.5 Baths
1,761 SqFt
Key Details
Sold Price $895,000
Property Type Condo
Sub Type Condominium
Listing Status Sold
Purchase Type For Sale
Square Footage 1,761 sqft
Price per Sqft $508
MLS Listing ID 72375408
Sold Date 10/01/18
Bedrooms 2
Full Baths 2
Half Baths 1
HOA Fees $1,442/mo
HOA Y/N true
Year Built 1984
Annual Tax Amount $7,948
Tax Year 2018
Lot Size 7.643 Acres
Acres 7.64
Property Description
Welcome to Hampton Place in Chestnut Hill! Walk into this 5th floor unit and you are greeted w/massive, floor to ceiling windows allowing for loads of natural light.The open concept living, dining room layout is ideal for comfortable living & entertaining.The large master suite features a spacious walk in closet as well as an additional closet & its own on-suite master bath w/private toilet closet, soaking tub and dual vanities.The second bedroom is currently situated as a den compete with simple yet elegant desk, bookshelf and entertainment built ins & another private bath.A large eat in kitchen, in-unit laundry & another half bath round out this delightful space.Onsite Management, concierge, indoor/outdoor pools, fitness ctr. w/steam & sauna, ball room w/catering kitchen, library and game rooms make this community one of a kind.Less than a mile from The Street, Wegmans, Super Lux & Lifetime Fitness and steps away from RTE 9 and it's access to Boston and 128/95.Don't miss out on this!
Location
State MA
County Middlesex
Area Chestnut Hill
Zoning RES
Direction Located behind the LIFETIME FITNESS on RT 9
Rooms
Dining Room Flooring - Stone/Ceramic Tile, Open Floorplan
Kitchen Flooring - Stone/Ceramic Tile
Interior
Heating Central
Cooling Central Air
Flooring Tile, Carpet, Hardwood
Appliance Range, Dishwasher, Disposal, Microwave, Refrigerator, Freezer, Washer, Dryer
Laundry In Unit
Exterior
Garage Spaces 2.0
Pool Association, In Ground, Indoor, Heated
Community Features Public Transportation, Shopping, Pool, Highway Access, House of Worship, Public School, T-Station
Garage Yes
Building
Story 1
Sewer Public Sewer
Water Public
Others
Pets Allowed No
Read Less
Want to know what your home might be worth? Contact us for a FREE valuation!

Our team is ready to help you sell your home for the highest possible price ASAP
Bought with Candice Matza • Douglas Elliman Real Estate - Park Plaza





