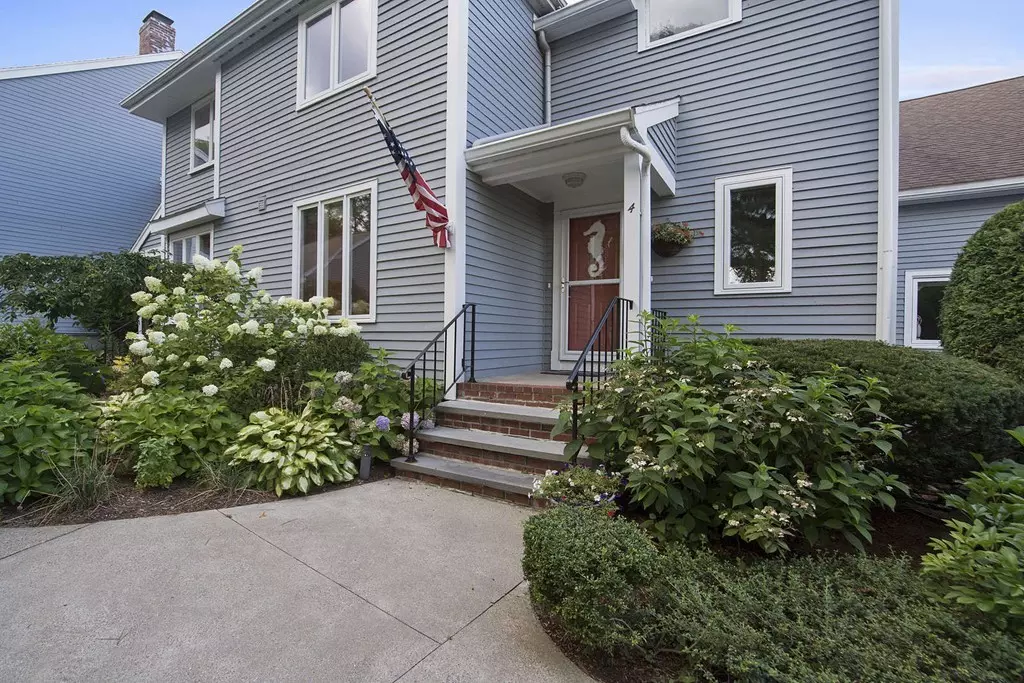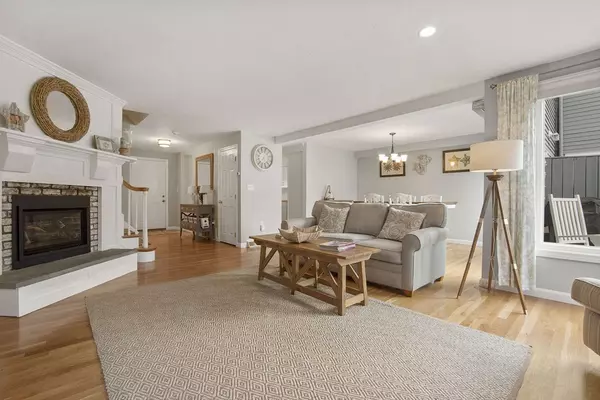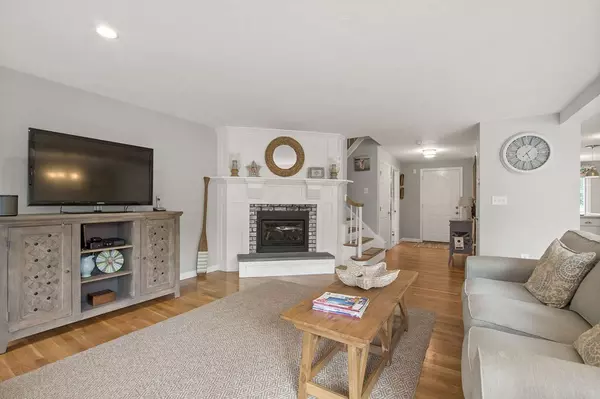$409,900
$409,900
For more information regarding the value of a property, please contact us for a free consultation.
70 Parks St #4 Duxbury, MA 02332
2 Beds
2.5 Baths
1,575 SqFt
Key Details
Sold Price $409,900
Property Type Condo
Sub Type Condominium
Listing Status Sold
Purchase Type For Sale
Square Footage 1,575 sqft
Price per Sqft $260
MLS Listing ID 72376410
Sold Date 09/24/18
Bedrooms 2
Full Baths 2
Half Baths 1
HOA Fees $460/mo
HOA Y/N true
Year Built 1986
Annual Tax Amount $5,336
Tax Year 2018
Lot Size 3,049 Sqft
Acres 0.07
Property Description
Beautiful three level townhouse in the heart of the Bay Farm community which offers an active lifestyle with swimming pool, tennis courts, walking trails and a fitness facility. The open floorplan with fireplaced living rooms opens into a cheerful dining room that leads to an outdoor deck overlooking the picturesque grounds of Miramar. The sunny eat - in kitchen is delightful with new beadboard panelling and new refrigerator and stove. Upstairs the master bedroom suite has a cathedral ceiling, paddle fan and walk-in closet; the second bedroom is also en suite and they share the laundry area. The bright lower level makes a great family room or in-home office with access to the outdoors. The current owners replaced both gas furnace and both air conditioning units three years ago. The property is perfect for anyone considering downsizing or seeking easy condo living.
Location
State MA
County Plymouth
Zoning PD
Direction Route 3A to Parks Street.
Rooms
Primary Bedroom Level Second
Dining Room Flooring - Hardwood, Deck - Exterior, Exterior Access, Open Floorplan, Recessed Lighting
Kitchen Flooring - Hardwood, Dining Area
Interior
Interior Features Closet, Play Room
Heating Forced Air, Natural Gas
Cooling Central Air
Flooring Carpet, Hardwood, Flooring - Wall to Wall Carpet
Fireplaces Number 1
Fireplaces Type Living Room
Appliance Dishwasher, ENERGY STAR Qualified Refrigerator, Range - ENERGY STAR, Gas Water Heater, Utility Connections for Electric Range, Utility Connections for Electric Dryer
Laundry Second Floor, In Unit
Exterior
Garage Spaces 1.0
Pool Association, In Ground
Community Features Public Transportation, Shopping, Pool, Tennis Court(s), Walk/Jog Trails, Golf, Medical Facility, Conservation Area, Highway Access, House of Worship, Marina, Private School, Public School
Utilities Available for Electric Range, for Electric Dryer
Waterfront Description Beach Front, Bay, 1 to 2 Mile To Beach, Beach Ownership(Public)
Roof Type Shingle
Total Parking Spaces 1
Garage Yes
Building
Story 3
Sewer Private Sewer
Water Public
Schools
Elementary Schools Chandler
Middle Schools Alden
High Schools Alden
Others
Pets Allowed Breed Restrictions
Senior Community false
Read Less
Want to know what your home might be worth? Contact us for a FREE valuation!

Our team is ready to help you sell your home for the highest possible price ASAP
Bought with Evanthia Nassios • Coldwell Banker Residential Brokerage - Newton - Centre St.





