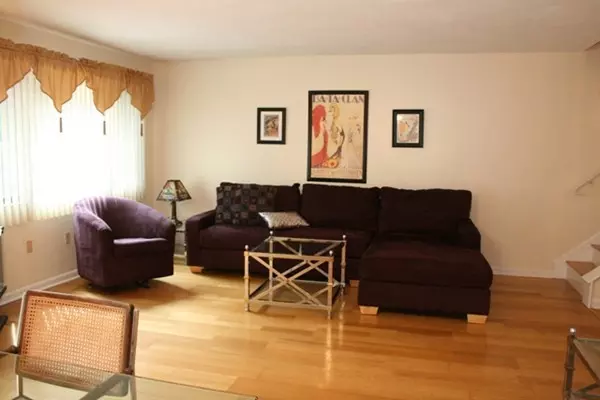$400,000
$389,900
2.6%For more information regarding the value of a property, please contact us for a free consultation.
5 Country Club Rd #5 Peabody, MA 01960
2 Beds
1.5 Baths
1,520 SqFt
Key Details
Sold Price $400,000
Property Type Condo
Sub Type Condominium
Listing Status Sold
Purchase Type For Sale
Square Footage 1,520 sqft
Price per Sqft $263
MLS Listing ID 72377067
Sold Date 09/20/18
Bedrooms 2
Full Baths 1
Half Baths 1
HOA Fees $349/mo
HOA Y/N true
Year Built 1972
Annual Tax Amount $3,649
Tax Year 2018
Property Sub-Type Condominium
Property Description
OPEN HOUSE CANCELLED FOR MONDAY AUG. 13TH Desirable Arboretum Townhouse. This is the Linden model with spacious open living room, dining room and kitchen. Second floor has two bedrooms and a den that could be used as another bedroom. Country Club Road is at the quieter end of the complex with plenty of visitor parking. Many amenities for the low condo fee. Club house with a great room and full kitchen can be used by unit owners. There is also men's and women's sauna, a library full of great reading material. Exterior has beautiful in ground pool for summer enjoyment. Tennis court, putting green and outdoor grilling area. The Arboretum is a well run complex with an on site office. Living here is like living at a resort. Why shovel snow or mow the lawn? It's all done for you. Did I mention the doggie park for this pet friendly complex? Handy location and quick access to all major routes, public transportation, walking/biking trail and two shopping malls. Your new home!
Location
State MA
County Essex
Zoning R5
Direction Lowell Street to Summit to The Arboretum
Rooms
Primary Bedroom Level Second
Dining Room Flooring - Laminate, Exterior Access, Slider
Kitchen Flooring - Stone/Ceramic Tile, Breakfast Bar / Nook
Interior
Interior Features Den, Central Vacuum
Heating Forced Air, Heat Pump, Electric
Cooling Central Air
Flooring Tile, Carpet, Laminate, Flooring - Wall to Wall Carpet
Appliance Range, Dishwasher, Disposal, Refrigerator, Washer, Dryer, Electric Water Heater, Tank Water Heater, Utility Connections for Electric Range, Utility Connections for Electric Oven, Utility Connections for Electric Dryer
Laundry In Unit, Washer Hookup
Exterior
Garage Spaces 1.0
Pool Association, In Ground
Community Features Public Transportation, Shopping, Park, Walk/Jog Trails, Golf, Medical Facility, Bike Path, Highway Access, House of Worship, Public School
Utilities Available for Electric Range, for Electric Oven, for Electric Dryer, Washer Hookup
Roof Type Shingle
Total Parking Spaces 2
Garage Yes
Building
Story 2
Sewer Public Sewer
Water Public
Schools
Middle Schools Higgins
High Schools Vetrans Memoria
Others
Pets Allowed Breed Restrictions
Senior Community false
Read Less
Want to know what your home might be worth? Contact us for a FREE valuation!

Our team is ready to help you sell your home for the highest possible price ASAP
Bought with Christine Tierney • Coldwell Banker Residential Brokerage - Marblehead






