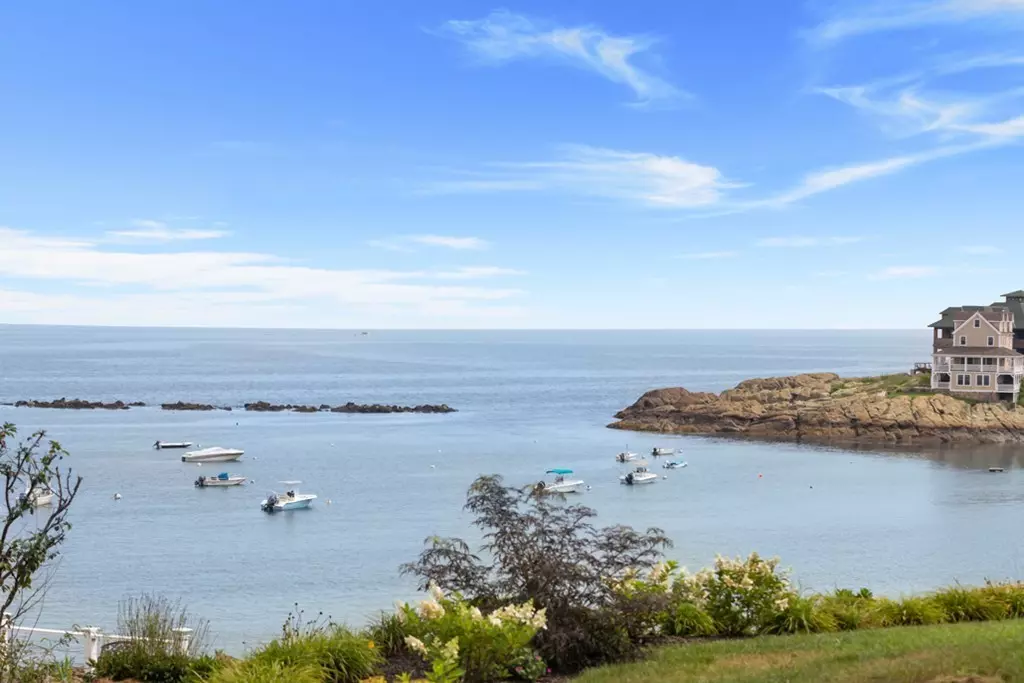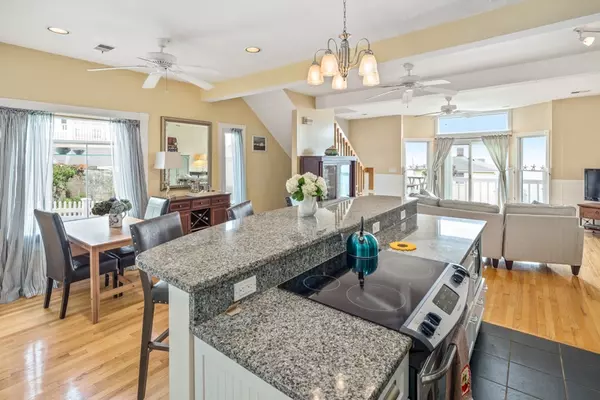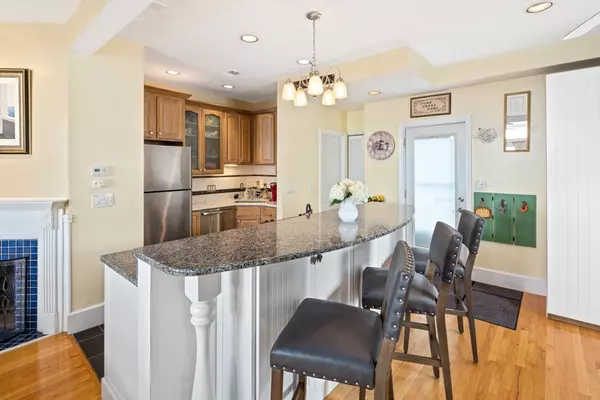$619,000
$619,000
For more information regarding the value of a property, please contact us for a free consultation.
20 Meade Avenue #1 Hull, MA 02045
2 Beds
2.5 Baths
1,992 SqFt
Key Details
Sold Price $619,000
Property Type Condo
Sub Type Condominium
Listing Status Sold
Purchase Type For Sale
Square Footage 1,992 sqft
Price per Sqft $310
MLS Listing ID 72380193
Sold Date 09/28/18
Bedrooms 2
Full Baths 2
Half Baths 1
HOA Fees $400/mo
HOA Y/N true
Year Built 1984
Annual Tax Amount $6,887
Tax Year 2018
Property Description
WOW! Welcome to the HIGHLY DESIRABLE 3-unit complex of the old WENTWORTH HOTEL! On the border of both Cohasset and Hingham with easy access to everything: the Beach, the restaurants, shopping,The Carousel and the ease of commuting out of town (and a 9-minute drive to the Ferry to Boston!), this is where you want to be! Many updates in this AWESOME 3-level home WITH SPECTACULAR VIEWS FROM EVERY ROOM! Each level has a balcony/patio to enjoy the view and the salt air. The back yard is huge and absolutely gorgeous...2-levels of stunning gardens. This end unit has its own PRIVATE COURTYARD as well! First floor is updated kitchen/dining area and living room with fireplace...walk in and you immediately see the ocean! Second floor is one large master suite with another fireplace, soaking tub, separate shower and TWO walk-in closets! The lower level is a large family room with a new gas FP, 2nd bedroom, laundry, full bath & side and back entrances to the patio and courtyard. THIS IS THE ONE!
Location
State MA
County Plymouth
Area Atlantic Hill
Zoning SFB
Direction Atlantic Avenue to Meade Ave, #20 on the right. End Unit on the left!
Rooms
Family Room Bathroom - Full, Closet, Window(s) - Bay/Bow/Box, Exterior Access, Slider, Wainscoting
Primary Bedroom Level Second
Dining Room Ceiling Fan(s), Closet/Cabinets - Custom Built, Flooring - Hardwood, Window(s) - Bay/Bow/Box, Open Floorplan, Recessed Lighting
Kitchen Bathroom - Half, Flooring - Stone/Ceramic Tile, Pantry, Countertops - Stone/Granite/Solid, Countertops - Upgraded, Kitchen Island, Breakfast Bar / Nook, Exterior Access, Open Floorplan, Recessed Lighting, Stainless Steel Appliances
Interior
Heating Forced Air, Natural Gas
Cooling Central Air
Flooring Wood, Tile, Vinyl, Carpet
Fireplaces Number 3
Fireplaces Type Family Room, Living Room, Master Bedroom
Appliance Range, Dishwasher, Microwave, Refrigerator, Washer, Dryer, Gas Water Heater, Utility Connections for Electric Range, Utility Connections for Electric Oven
Laundry In Basement, In Unit, Washer Hookup
Exterior
Exterior Feature Garden, Rain Gutters, Other
Garage Spaces 1.0
Community Features Public Transportation, Shopping, Tennis Court(s), Medical Facility, Laundromat, Conservation Area, Marina, Public School, T-Station
Utilities Available for Electric Range, for Electric Oven, Washer Hookup
Waterfront Description Beach Front, Ocean, Walk to, 1/10 to 3/10 To Beach, Beach Ownership(Public)
Roof Type Shingle
Total Parking Spaces 4
Garage Yes
Building
Story 3
Sewer Public Sewer
Water Public
Others
Pets Allowed Breed Restrictions
Senior Community false
Read Less
Want to know what your home might be worth? Contact us for a FREE valuation!

Our team is ready to help you sell your home for the highest possible price ASAP
Bought with Gail Petersen Bell • Compass





