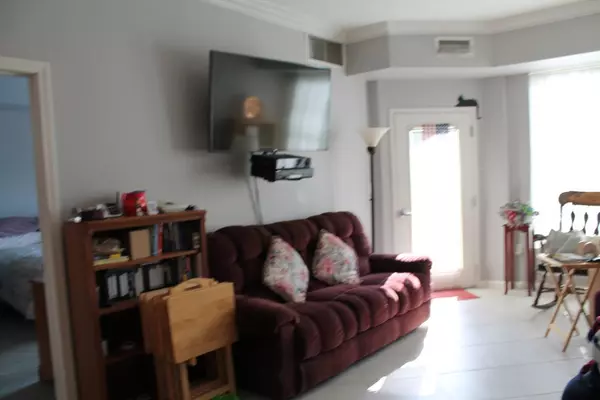$349,900
$349,900
For more information regarding the value of a property, please contact us for a free consultation.
38 Village Road #603 Middleton, MA 01949
2 Beds
2 Baths
1,139 SqFt
Key Details
Sold Price $349,900
Property Type Condo
Sub Type Condominium
Listing Status Sold
Purchase Type For Sale
Square Footage 1,139 sqft
Price per Sqft $307
MLS Listing ID 72380462
Sold Date 11/01/18
Bedrooms 2
Full Baths 2
HOA Fees $537/mo
HOA Y/N true
Year Built 2003
Annual Tax Amount $4,344
Tax Year 2018
Property Description
Rare opportunity to live in one of the nicest condominium communities on the North Shore, IRONWOOD ON THE GREEN. This 6th floor 2 bedroom 2 bath condominium has an open floor plan and gorgeous views of Ferncroft Golf Course. Special features include: high ceilings, custom crown molding in the living room and dining room. Kitchen has a custom pantry that has 6 pull out drawers. Master bedroom has an updated tile bath with a double vanity and custom walk- in shower, excellent closet space, IN UNIT washer /dryer. Amenities Include: heated outdoor inground pool, common gas barbecue grills, library (w/computer & printer), function room, indoor jacuzzi/spa, exercise room with full bath/shower, great room & package room. At the end of the day, relax on the balcony accessible from the living room or master bedroom and enjoy the sunset and the tranquility. Deeded garage parking space 191 and deeded outside space 225. Pet friendly.and Handcap accessible. Minutes from rte 95 & rte 1.
Location
State MA
County Essex
Zoning IH
Direction Route 95 to Ferncroft Road - follow signs to Double Tree Hotel -down hill on the right
Rooms
Primary Bedroom Level First
Dining Room Flooring - Stone/Ceramic Tile, Open Floorplan
Kitchen Pantry, Countertops - Stone/Granite/Solid, Kitchen Island
Interior
Heating Forced Air, Natural Gas
Cooling Central Air
Flooring Wood, Tile, Carpet, Laminate
Appliance Range, Dishwasher, Disposal, Microwave, Refrigerator, Washer/Dryer, Gas Water Heater, Utility Connections for Gas Range, Utility Connections for Gas Oven, Utility Connections for Gas Dryer, Utility Connections for Electric Dryer
Laundry Flooring - Laminate, Gas Dryer Hookup, Washer Hookup, First Floor, In Unit
Exterior
Exterior Feature Balcony
Garage Spaces 1.0
Pool Association, In Ground, Heated
Community Features Shopping, Pool, Tennis Court(s), Golf, Medical Facility, Bike Path, Highway Access, House of Worship, Public School
Utilities Available for Gas Range, for Gas Oven, for Gas Dryer, for Electric Dryer, Washer Hookup
Total Parking Spaces 1
Garage Yes
Building
Story 1
Sewer Public Sewer
Water Public
Others
Pets Allowed Breed Restrictions
Senior Community false
Read Less
Want to know what your home might be worth? Contact us for a FREE valuation!

Our team is ready to help you sell your home for the highest possible price ASAP
Bought with Chinatti Realty Group • Cameron Prestige, LLC





