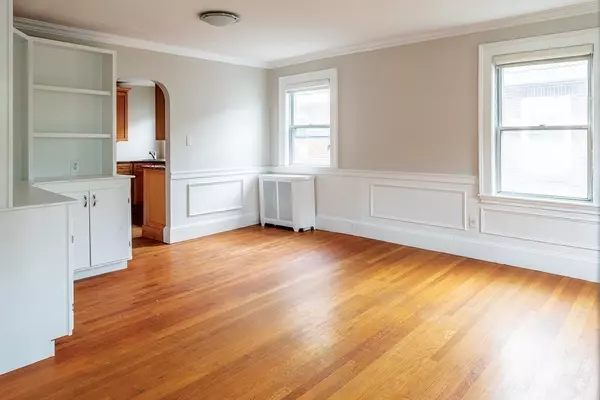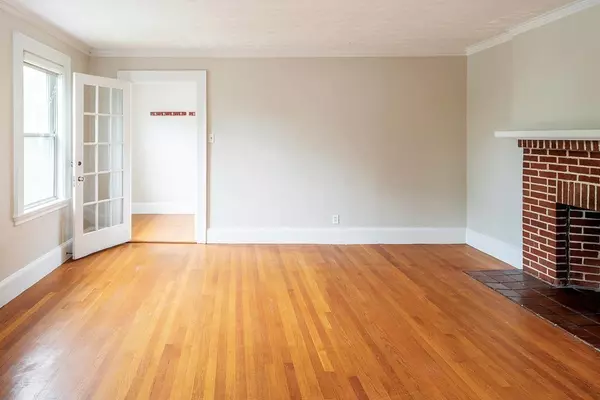$750,000
$769,000
2.5%For more information regarding the value of a property, please contact us for a free consultation.
136 Eastbourne Rd #136 Newton, MA 02459
4 Beds
2 Baths
2,235 SqFt
Key Details
Sold Price $750,000
Property Type Condo
Sub Type Condominium
Listing Status Sold
Purchase Type For Sale
Square Footage 2,235 sqft
Price per Sqft $335
MLS Listing ID 72382981
Sold Date 10/31/18
Bedrooms 4
Full Baths 2
HOA Fees $200/mo
HOA Y/N true
Year Built 1920
Tax Year 2018
Lot Size 5,949 Sqft
Acres 0.14
Property Description
In Newton Centre is this sun-drenched, four bedroom, two bathroom townhouse, on the second and third floor of a 2 unit condo association. A brand new addition with master suite on the third level which includes a master bath, study and it's own A/C and heating zone. This glistening unit features an enormous living room that flows into the entertainment-sized dining room complete with built-ins. The 2006 kitchen boasts granite counter tops, stainless steel appliances, and a laundry hook-up. Also, on the main level are two bedrooms and a family/bedroom which open to a private deck. There is one attached garage space and 2 additional spaces in the driveway. The unit has ample storage space in the basement along with the washer/dryer. This home is situated on a lovely tree-lined side street off of Commonwealth Avenue. Close to shops, MBTA and easy access to the Mass Pike.
Location
State MA
County Middlesex
Zoning SR2
Direction Take Ward or Commonwealth Ave. to Eastbourne
Rooms
Primary Bedroom Level Third
Interior
Interior Features Study
Heating Hot Water, Natural Gas
Cooling None, Other
Flooring Carpet, Hardwood
Fireplaces Number 1
Fireplaces Type Living Room
Appliance Range, Dishwasher, Disposal, Microwave, Refrigerator, Washer, Dryer, ENERGY STAR Qualified Dishwasher, Range - ENERGY STAR, Gas Water Heater, Tank Water Heater, Utility Connections for Gas Range
Laundry In Building, In Unit, Washer Hookup
Exterior
Exterior Feature Rain Gutters
Garage Spaces 1.0
Community Features Public Transportation, Shopping, Tennis Court(s), Walk/Jog Trails, Golf, House of Worship, Public School, T-Station, University
Utilities Available for Gas Range, Washer Hookup
Roof Type Shingle
Total Parking Spaces 2
Garage Yes
Building
Story 2
Sewer Public Sewer
Water Public
Schools
Elementary Schools Ward
Middle Schools Bigelow
High Schools North
Others
Pets Allowed Yes
Read Less
Want to know what your home might be worth? Contact us for a FREE valuation!

Our team is ready to help you sell your home for the highest possible price ASAP
Bought with Dianne Needle • Keller Williams Realty





